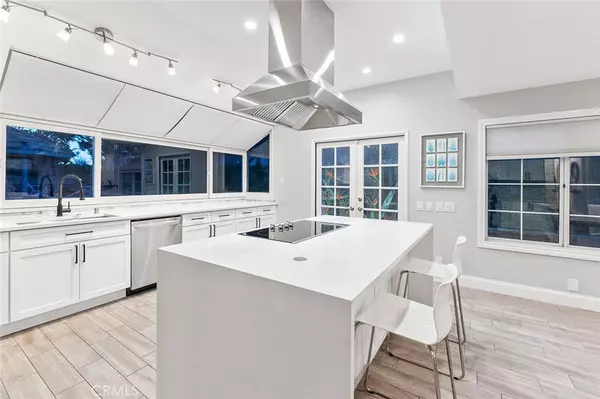$1,510,000
$1,525,000
1.0%For more information regarding the value of a property, please contact us for a free consultation.
4 Beds
3 Baths
2,464 SqFt
SOLD DATE : 01/22/2025
Key Details
Sold Price $1,510,000
Property Type Single Family Home
Sub Type Single Family Residence
Listing Status Sold
Purchase Type For Sale
Square Footage 2,464 sqft
Price per Sqft $612
Subdivision J.M Peters (Jmp)
MLS Listing ID OC24234528
Sold Date 01/22/25
Bedrooms 4
Full Baths 2
Three Quarter Bath 1
Condo Fees $271
Construction Status Updated/Remodeled
HOA Fees $90/qua
HOA Y/N Yes
Year Built 1984
Lot Size 6,799 Sqft
Property Description
Welcome to your new JM Peters home. It has an exceptional, interior location & is a wonderful opportunity to own a 4 bedroom home! It has lots of natural light & bright with soaring vaulted ceilings and a gorgeously remodeled kitchen with quartz counters and wood like ceramic floors. There are even outlets hidden in countertop for easy charging. There is a roomy primary bedroom with large ensuite bathroom featuring separate tub and shower, with a custom sliding barn door, and walk-in closet. Downstairs there is a secondary bedroom with an attached, remodeled bathroom. The vaulted ceilings add to the spacious feeling of this home. The upstairs hall bath is also remodeled. The large backyard perfect for enjoying So. Cal. weather and sunsets. 3 car garage with epoxied floor adds even more space. This home includes access to Lake Mission Viejo with swimming, fishing, & boat and paddleboard rentals, concerts, and events like the the Jazz Fest and holiday boat parade. Barbadanes Park is nearby with a playground and basketball court. Close to shopping, freeway, and restaurants.
Location
State CA
County Orange
Area Ms - Mission Viejo South
Zoning pc
Rooms
Main Level Bedrooms 1
Interior
Interior Features Ceiling Fan(s), Cathedral Ceiling(s), High Ceilings, Open Floorplan, Quartz Counters, Bedroom on Main Level, Primary Suite, Walk-In Closet(s)
Heating Central
Cooling Central Air, Whole House Fan
Flooring Carpet, Laminate, Tile
Fireplaces Type Dining Room, Gas
Fireplace Yes
Appliance Double Oven, Dishwasher, Water Softener
Laundry Laundry Room
Exterior
Parking Features Driveway, Garage
Garage Spaces 3.0
Garage Description 3.0
Pool None
Community Features Lake
Amenities Available Meeting Room, Barbecue, Picnic Area, Playground, Recreation Room
View Y/N No
View None
Attached Garage Yes
Total Parking Spaces 3
Private Pool No
Building
Lot Description Back Yard
Story 2
Entry Level Two
Sewer Public Sewer
Water Public
Level or Stories Two
New Construction No
Construction Status Updated/Remodeled
Schools
Elementary Schools Carl Hankey
High Schools Capistrano Valley
School District Capistrano Unified
Others
HOA Name Oso Valley Greenbelt
Senior Community No
Tax ID 78218109
Acceptable Financing Cash, Cash to New Loan
Listing Terms Cash, Cash to New Loan
Financing Conventional
Special Listing Condition Standard
Read Less Info
Want to know what your home might be worth? Contact us for a FREE valuation!

Our team is ready to help you sell your home for the highest possible price ASAP

Bought with Tina Wu • Legacy Real Estate
"My job is to find and attract mastery-based agents to the office, protect the culture, and make sure everyone is happy! "






