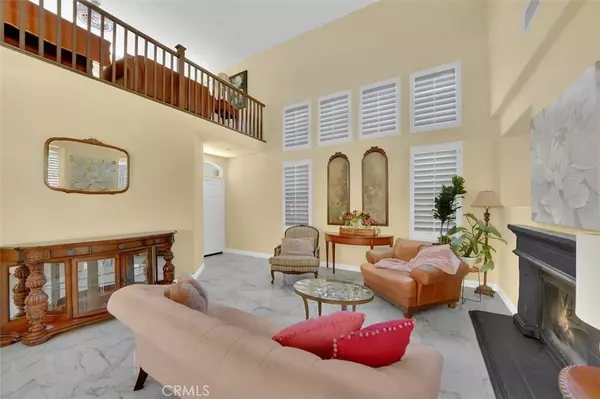$1,415,000
$1,428,000
0.9%For more information regarding the value of a property, please contact us for a free consultation.
4 Beds
3 Baths
2,553 SqFt
SOLD DATE : 11/12/2024
Key Details
Sold Price $1,415,000
Property Type Single Family Home
Sub Type Single Family Residence
Listing Status Sold
Purchase Type For Sale
Square Footage 2,553 sqft
Price per Sqft $554
Subdivision Belvedere (Dbd)
MLS Listing ID OC24166034
Sold Date 11/12/24
Bedrooms 4
Full Baths 3
Condo Fees $320
Construction Status Turnkey
HOA Fees $320/mo
HOA Y/N Yes
Year Built 1995
Lot Size 5,623 Sqft
Property Description
This stunning home in Dove Canyon is located in a guard-gated golf course community and boasts 4 bedrooms, a loft, and 3 bathrooms. As you enter, you'll notice the large ceramic tile flooring, vaulted ceilings, and a cozy two-sided fireplace that connects seamlessly to the dining room. The remodeled open-concept kitchen features granite countertops, newer appliances, a 5-burner gas stove, ample storage space for culinary needs, and a spacious island with seating options.
The roomy family room includes an adorned fireplace and French doors leading to the lush outdoor space, perfect for hosting gatherings. THE FIRST FLOOR HAS A BEDROOM AND FULL BATHROOM, ideal for guests.
Upstairs, you'll find a loft that overlooks the first floor, making it perfect for a home office. The primary bedroom suite is spacious and includes a large closet with built-in storage, a second closet, abundant natural light, and an en-suite bathroom with a double vanity, a large soaking tub, and a separate shower. The additional rooms and bathrooms are also generously proportioned. Additional features include window shutters, double pane windows, wood flooring on the second floor and stairs, a laundry room with a sink and built-in storage, a large overhead garage storage space, and situated on a cul-de-sac.
Residents can enjoy various HOA amenities such as tennis courts, trails, Jr. Olympic pool, playground, clubhouse, the option to join the private Dove Canyon Country Club with an 18-hole Jack Nicklaus signature golf course, and much more. This home provides the perfect combination of luxury, comfort, and functionality in a sought-after community.
Location
State CA
County Orange
Area Dc - Dove Canyon
Rooms
Main Level Bedrooms 1
Interior
Interior Features Ceiling Fan(s), Separate/Formal Dining Room, Granite Counters, High Ceilings, Recessed Lighting, Bedroom on Main Level, Loft, Primary Suite, Walk-In Closet(s)
Heating Central, Fireplace(s)
Cooling Central Air
Flooring Tile, Vinyl
Fireplaces Type Family Room, Multi-Sided
Fireplace Yes
Appliance Double Oven, Gas Oven, Water Heater
Laundry Washer Hookup, Gas Dryer Hookup, Laundry Room
Exterior
Garage Direct Access, Driveway, Garage Faces Front, Garage
Garage Spaces 2.0
Garage Description 2.0
Pool Association
Community Features Biking, Curbs, Hiking, Park, Street Lights, Suburban, Sidewalks, Gated
Amenities Available Clubhouse, Controlled Access, Golf Course, Horse Trail(s), Barbecue, Picnic Area, Playground, Pool, Guard, Security, Tennis Court(s), Trail(s)
View Y/N Yes
View Mountain(s), Neighborhood
Porch Covered, Front Porch
Parking Type Direct Access, Driveway, Garage Faces Front, Garage
Attached Garage Yes
Total Parking Spaces 2
Private Pool No
Building
Lot Description Cul-De-Sac, Sprinklers In Rear, Sprinklers In Front, Lawn, Walkstreet, Yard
Story 2
Entry Level Two
Sewer Public Sewer
Water Public
Level or Stories Two
New Construction No
Construction Status Turnkey
Schools
School District Capistrano Unified
Others
HOA Name Dove Canyon
Senior Community No
Tax ID 80458119
Security Features Carbon Monoxide Detector(s),Gated with Guard,Gated Community,Smoke Detector(s)
Acceptable Financing Cash to New Loan
Listing Terms Cash to New Loan
Financing Conventional
Special Listing Condition Standard
Read Less Info
Want to know what your home might be worth? Contact us for a FREE valuation!

Our team is ready to help you sell your home for the highest possible price ASAP

Bought with John Fong • Circa Properties, Inc.

"My job is to find and attract mastery-based agents to the office, protect the culture, and make sure everyone is happy! "






