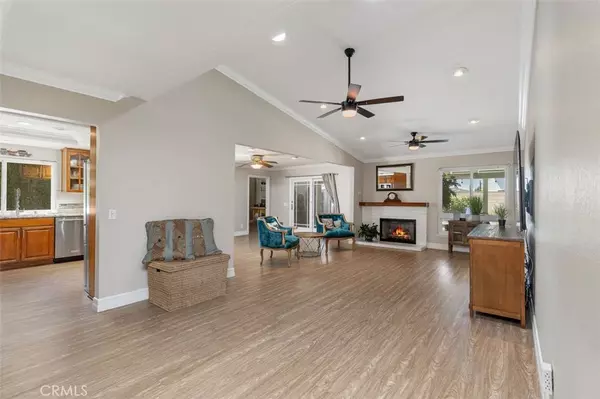$890,000
$890,000
For more information regarding the value of a property, please contact us for a free consultation.
5 Beds
2 Baths
1,952 SqFt
SOLD DATE : 10/25/2024
Key Details
Sold Price $890,000
Property Type Single Family Home
Sub Type Single Family Residence
Listing Status Sold
Purchase Type For Sale
Square Footage 1,952 sqft
Price per Sqft $455
MLS Listing ID OC24187562
Sold Date 10/25/24
Bedrooms 5
Full Baths 1
Three Quarter Bath 1
Construction Status Turnkey
HOA Y/N No
Year Built 1981
Lot Size 7,993 Sqft
Property Description
Step into this single story *gem* in the heart of Rancho Cucamonga! This beautiful pool home sits on a corner lot in the coveted Alta Loma neighborhood, filled with charm and offering every upgrade and convenience imaginable. Inviting curb appeal includes a gated front yard with a mature shade tree, covered porch, and delightful swing. An extra-wide driveway leads to gated RV parking or boat storage. Inside, you'll find vaulted ceilings with crown moulding, luxury vinyl plank flooring throughout, and an open, remodeled floorplan. The remodeled chef's kitchen features an open design, granite counters, stainless appliances, recessed lighting, a combination convection oven and built-in microwave. Windows and sliders have been upgraded throughout. Originally a 4-bedroom home, a large permitted bedroom has been added off the family room, making an ideal game room, home school room, craft/sewing room, studio, or home office. A smaller bedroom was converted to a dreamy walk-in closet as part of the primary suite, which also features an upgraded ensuite bath with a large, remodeled shower, privacy door for the toilet room, and natural stone surfaces. A slider grants views and access to the resort-style back yard. Two other secondary bedrooms face the fenced front yard, and are convenient to the beautifully remodeled hall bath. The nearly 8,000sf corner lot provides abundant space for recreation, gardening, entertaining, storage and more. The pebbletech lap pool and pool deck have been upgraded; there is a covered porch the length of the house to enjoy outdoor relaxation, and a large side yard hides pool equipment and two very large sheds. The property has a new roof and is powered by leased solar panels that produce more than enough power for the pool, spa, and 24/7 AC usage. There is also an attic fan for additional cooling. All this, centrally located close to Central Park, extensive bike trails, the 15 and 210 freeways, local shopping and amenities, and the upscale dining, shopping and entertainment offerings at Victoria Gardens. This exceptional home is a fantastic value, and certain to sell quickly. WELCOME HOME!
Location
State CA
County San Bernardino
Area 688 - Rancho Cucamonga
Rooms
Other Rooms Shed(s)
Main Level Bedrooms 4
Interior
Interior Features Breakfast Bar, Tray Ceiling(s), Ceiling Fan(s), Crown Molding, Cathedral Ceiling(s), Coffered Ceiling(s), Separate/Formal Dining Room, Granite Counters, High Ceilings, Open Floorplan, Stone Counters, Recessed Lighting, Wired for Sound, All Bedrooms Down, Main Level Primary, Primary Suite, Walk-In Closet(s)
Heating Central
Cooling Central Air, Attic Fan
Flooring Vinyl
Fireplaces Type Living Room
Fireplace Yes
Appliance Built-In Range, Convection Oven, Dishwasher, Gas Cooktop, Disposal, Gas Oven, Gas Range, Gas Water Heater, Microwave, Range Hood, Water To Refrigerator
Laundry Gas Dryer Hookup, In Garage
Exterior
Exterior Feature Lighting, Rain Gutters
Parking Features Boat, Concrete, Direct Access, Door-Single, Driveway, Garage, RV Gated
Garage Spaces 2.0
Garage Description 2.0
Fence Block, Good Condition
Pool Lap, Pebble, Private
Community Features Biking, Curbs, Dog Park, Foothills, Gutter(s), Hiking, Mountainous, Preserve/Public Land, Storm Drain(s), Street Lights, Suburban, Sidewalks, Park
Utilities Available Cable Available, Electricity Connected, Natural Gas Connected, Phone Available, Sewer Connected, Water Connected
View Y/N Yes
View Courtyard, Mountain(s), Neighborhood
Roof Type Composition
Porch Rear Porch, Concrete, Covered, Front Porch, Open, Patio, Porch
Attached Garage Yes
Total Parking Spaces 5
Private Pool Yes
Building
Lot Description Corner Lot, Front Yard, Garden, Sprinklers In Rear, Sprinklers In Front, Level, Near Park, Rectangular Lot, Sprinkler System
Faces East
Story 1
Entry Level One
Sewer Public Sewer
Water Public
Architectural Style Traditional
Level or Stories One
Additional Building Shed(s)
New Construction No
Construction Status Turnkey
Schools
School District Chaffey Joint Union High
Others
Senior Community No
Tax ID 1076431340000
Security Features Prewired,Security System,Carbon Monoxide Detector(s),Smoke Detector(s)
Acceptable Financing Cash, Cash to Existing Loan, Conventional, Submit
Green/Energy Cert Solar
Listing Terms Cash, Cash to Existing Loan, Conventional, Submit
Financing Conventional
Special Listing Condition Standard
Read Less Info
Want to know what your home might be worth? Contact us for a FREE valuation!

Our team is ready to help you sell your home for the highest possible price ASAP

Bought with Jennifer Tackney • GMT Real Estate
"My job is to find and attract mastery-based agents to the office, protect the culture, and make sure everyone is happy! "






