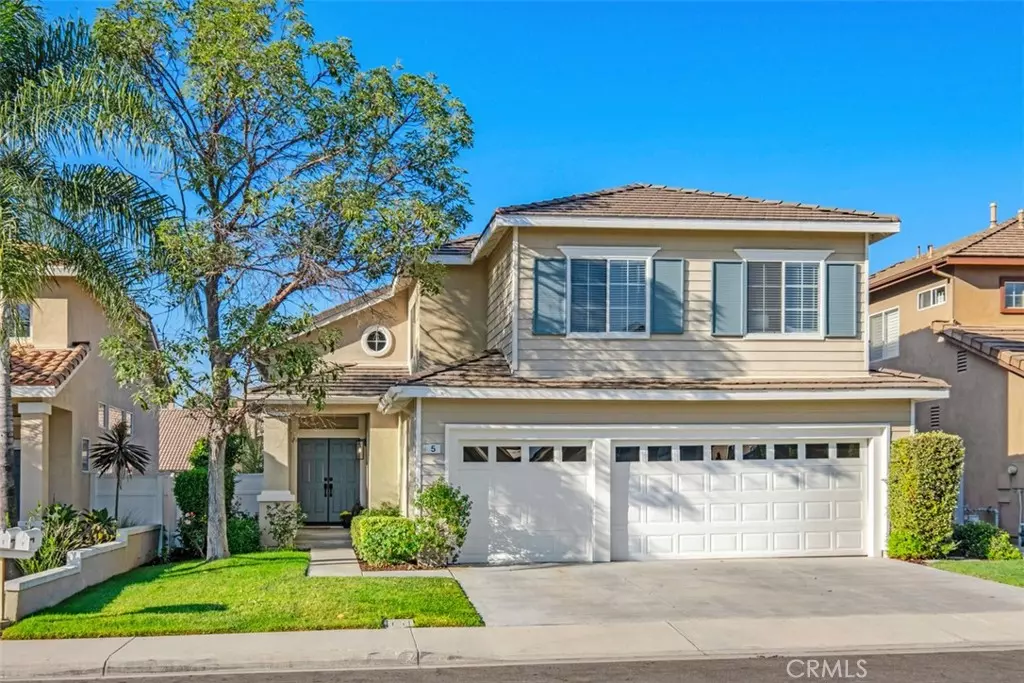$1,415,000
$1,450,000
2.4%For more information regarding the value of a property, please contact us for a free consultation.
4 Beds
2 Baths
2,133 SqFt
SOLD DATE : 10/25/2024
Key Details
Sold Price $1,415,000
Property Type Single Family Home
Sub Type Single Family Residence
Listing Status Sold
Purchase Type For Sale
Square Footage 2,133 sqft
Price per Sqft $663
Subdivision Lyon Hills (Flyh)
MLS Listing ID OC24177450
Sold Date 10/25/24
Bedrooms 4
Full Baths 2
Condo Fees $104
Construction Status Additions/Alterations
HOA Fees $104/mo
HOA Y/N Yes
Year Built 1995
Lot Size 4,107 Sqft
Property Description
Welcome to your dream home in the highly sought-after Foothill Ranch community! This stunning 4-bedroom, 2.5-bathroom residence offers an ideal combination of modern luxury and serene living, nestled in a family-friendly neighborhood with access to top-rated schools, parks, and amenities.
As you enter, you are greeted by a bright, spacious open-concept layout that invites an abundance of natural light. The vaulted living room, featuring soaring ceilings, seamlessly flows into a formal dining area, perfect for entertaining or family gatherings. The gourmet kitchen boasts sleek quartz countertops, stainless steel appliances, ample cabinetry, and a cozy breakfast nook overlooking the beautifully landscaped backyard. Whether you’re preparing a casual meal or hosting a dinner party, this kitchen will surely be the heart of the home.
Upstairs, the primary suite is a tranquil retreat with vaulted ceilings, a separate office or nursery space, a large walk-in closet, and an en-suite bathroom complete with dual vanities, a soaking tub, and a separate shower. Three additional generously sized bedrooms offer versatility for family, guests, or exercise room, and the full secondary bathroom with double vanity is conveniently located nearby.
Outside, the property features a backyard, ideal for outdoor entertaining or simply enjoying the California weather. The three-car garage provides plenty of parking for your vehicles or storage for your belongings.
Situated in the prestigious Foothill Ranch community, this home offers easy access to top-rated schools, parks, shopping centers, and major highways. Don't miss this opportunity to make this beautiful home your own.
Location
State CA
County Orange
Area Fh - Foothill Ranch
Interior
Interior Features Breakfast Area, High Ceilings, Pantry, Quartz Counters, Recessed Lighting, Unfurnished, All Bedrooms Up, Walk-In Closet(s)
Heating Central, Forced Air, Fireplace(s)
Cooling Central Air
Flooring Carpet, Tile, Vinyl
Fireplaces Type Family Room
Fireplace Yes
Appliance Electric Oven, Gas Cooktop, Microwave, Trash Compactor, Water Heater, Dryer, Washer
Laundry Washer Hookup, Inside
Exterior
Parking Features Driveway, Garage
Garage Spaces 3.0
Garage Description 3.0
Pool Association
Community Features Curbs, Gutter(s), Park, Storm Drain(s), Street Lights, Suburban, Sidewalks
Utilities Available Cable Available, Electricity Connected, Natural Gas Connected, Sewer Connected, Water Connected
Amenities Available Clubhouse, Sport Court, Meeting Room, Barbecue, Picnic Area, Playground, Pool, Spa/Hot Tub, Tennis Court(s)
View Neighborhood, None
Porch Covered
Attached Garage Yes
Total Parking Spaces 3
Private Pool No
Building
Lot Description 0-1 Unit/Acre
Story 2
Entry Level Two
Foundation Slab
Sewer Public Sewer
Water Public
Architectural Style Traditional
Level or Stories Two
New Construction No
Construction Status Additions/Alterations
Schools
Elementary Schools Foothill Ranch
Middle Schools Rancho Santa Margarita
High Schools Trabuco Hills
School District Saddleback Valley Unified
Others
HOA Name Foothill Ranch Maintenance
Senior Community No
Tax ID 60121417
Security Features Carbon Monoxide Detector(s),Fire Detection System,Smoke Detector(s)
Acceptable Financing Cash, Conventional
Listing Terms Cash, Conventional
Financing Conventional
Special Listing Condition Standard
Read Less Info
Want to know what your home might be worth? Contact us for a FREE valuation!

Our team is ready to help you sell your home for the highest possible price ASAP

Bought with Tom Schulze • Wise Choices Realty

"My job is to find and attract mastery-based agents to the office, protect the culture, and make sure everyone is happy! "






