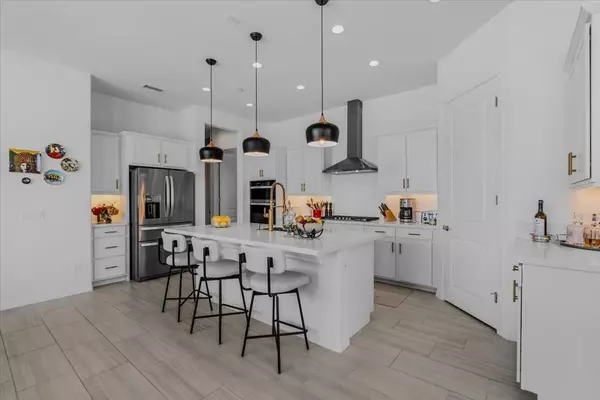$779,000
$779,000
For more information regarding the value of a property, please contact us for a free consultation.
2 Beds
2 Baths
1,770 SqFt
SOLD DATE : 10/17/2024
Key Details
Sold Price $779,000
Property Type Single Family Home
Sub Type Single Family Residence
Listing Status Sold
Purchase Type For Sale
Square Footage 1,770 sqft
Price per Sqft $440
Subdivision Del Webb Rm
MLS Listing ID 219116844PS
Sold Date 10/17/24
Bedrooms 2
Full Baths 2
Condo Fees $420
HOA Fees $420/mo
HOA Y/N Yes
Year Built 2023
Lot Size 8,276 Sqft
Property Description
Better than New! Gorgeous Expedition Model - December 2023. Situated in unparalleled location near Showroom Models in the 55+ Community of Del Webb. Breathtaking Mountain & Scintillating Sunset Views!. Soaring ceilings, 2 bedrooms, 2 baths, + office with Great Room Concept. Chef's Kitchen w/ upgraded quartz counters, island farm house sink, stainless steel appliances, under cabinet lighting, walk-in pantry, & dining bar w/ pendant lighting. Tile Plank Flooring throughout the home + generous use of recessed lighting.The Sumptuous Primary Suite easily accommodates a king-size bed, 2 large night stands, & sitting area + automated blinds & custom draperies. The Primary Bath includes a dual vanity, quartz counters, shower stall w/ bench, linen closet, vanity lighting, & spacious walk-in closet w/ customized closet organizers.Guest Room offers custom shades & draperies, + large walk-in closet. The Guest Bath features quartz counters, large tub & shower combo, + linen closet.Laundry room is bedecked w/ custom cabinetry, under-mounted lighting, large soaking sink, & pedestal Samsung washer & dryer.Smart Home - components in laundry room, wired for surround sound & whole house programmable Wi-Fi.Spacious Home Office near entry.2 car garage--epoxy flooring, tankless water heater, & whole house water conditioning system. Owned Solar Panels.Prime Location is only steps to Resort Style Amenities.Come enjoy the Ultimate Desert Lifestyle
Location
State CA
County Riverside
Area 321 - Rancho Mirage
Interior
Interior Features Breakfast Bar, Tray Ceiling(s), Separate/Formal Dining Room, Open Floorplan, Recessed Lighting, Storage, Smart Home, Wired for Sound, All Bedrooms Down, Bedroom on Main Level, Primary Suite, Utility Room, Walk-In Pantry, Walk-In Closet(s)
Heating Central, Forced Air, Natural Gas
Cooling Central Air, Gas
Flooring Tile
Fireplace No
Appliance Dishwasher, Gas Cooking, Gas Cooktop, Disposal, Gas Oven, Gas Range, Ice Maker, Microwave, Refrigerator, Range Hood, Self Cleaning Oven, Water Softener, Tankless Water Heater, Vented Exhaust Fan, Water To Refrigerator, Water Purifier
Laundry Laundry Room
Exterior
Garage Driveway, Garage, Garage Door Opener, On Street, Side By Side
Garage Spaces 2.0
Garage Description 2.0
Fence Block, Privacy
Community Features Gated
Utilities Available Cable Available
Amenities Available Bocce Court, Billiard Room, Clubhouse, Controlled Access, Fitness Center, Fire Pit, Maintenance Grounds, Game Room, Meeting Room, Management, Meeting/Banquet/Party Room, Barbecue, Pet Restrictions, Recreation Room, Security, Tennis Court(s), Trail(s)
View Y/N Yes
View Desert, Mountain(s), Panoramic
Roof Type Tile
Porch Concrete, Covered
Parking Type Driveway, Garage, Garage Door Opener, On Street, Side By Side
Attached Garage Yes
Total Parking Spaces 6
Private Pool No
Building
Lot Description Back Yard, Close to Clubhouse, Corner Lot, Front Yard, Lawn, Landscaped, Level, Planned Unit Development, Paved, Rectangular Lot, Sprinklers Timer, Sprinkler System, Yard
Story 1
Entry Level One
Foundation Slab
Architectural Style Contemporary
Level or Stories One
New Construction No
Others
HOA Name Del Webb Rancho Mirage
HOA Fee Include Sewer
Senior Community Yes
Tax ID 673810014
Security Features Fire Sprinkler System,Gated Community,24 Hour Security,Security Lights
Acceptable Financing Cash, Cash to New Loan, Conventional
Listing Terms Cash, Cash to New Loan, Conventional
Financing Conventional
Special Listing Condition Standard
Read Less Info
Want to know what your home might be worth? Contact us for a FREE valuation!

Our team is ready to help you sell your home for the highest possible price ASAP

Bought with Roman Salem • eXp Realty Of Southern California Inc

"My job is to find and attract mastery-based agents to the office, protect the culture, and make sure everyone is happy! "






