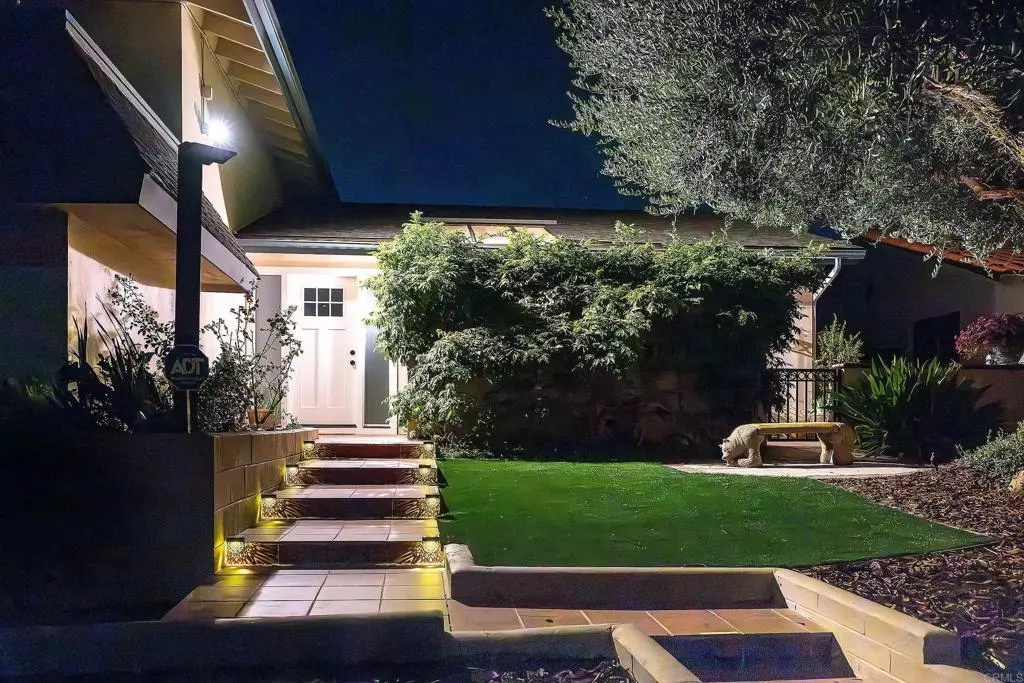$1,350,000
$1,350,000
For more information regarding the value of a property, please contact us for a free consultation.
3 Beds
3 Baths
2,069 SqFt
SOLD DATE : 10/03/2024
Key Details
Sold Price $1,350,000
Property Type Single Family Home
Sub Type Single Family Residence
Listing Status Sold
Purchase Type For Sale
Square Footage 2,069 sqft
Price per Sqft $652
MLS Listing ID PTP2405387
Sold Date 10/03/24
Bedrooms 3
Full Baths 1
Three Quarter Bath 2
HOA Y/N No
Year Built 1968
Lot Size 7,501 Sqft
Property Description
Here's your opportunity to wake up feeling like you are on an extended vacation forever! This home has been in the same family since the 1980s and has been lovingly renovated not for re sale over the last two years to satisfy the most discriminant buyers. Conveniently nestled in what is arguably one of the most coveted neighborhoods of La Mesa. Enter your home with a view of the atrium and courtyard while you listen to the sound of a beautiful tiered water fountain that is surrounded by flowers. Enjoy the unobstructed sunrise views of Cowles Mountain while sitting quietly on the north facing balcony or you can choose to take in a beverage on the rear patio and enjoy the view of Lake Murray. One of the yearly highlights is the4th of July fire works show over the Lake that can be viewed with family and friends from the rear covered patio. This floorplan has a lower-level area that can be utilized creatively as a family room, an adult child apartment, a mother in law quarter or just an additional family room space. This space can also be considered a second master suite as it has its own private entrance, a fully remodeled bathroom with a shower, a fireplace and there is room for a small kitchenette if you like. Step out to the patio and pool area from this room as well. This suite has been used as a Master bedroom in the past and perhaps can be considered for ADU use (if the City allows). Sit and watch the kids splash in the heated pool while you tend to the herb garden. Just steps away from Lake Murray where you can fish, boat and take long walks around the lake. The rear gate from the property gives direct access to Mission Trails canyon and hiking trails. This home is in close proximity to golf, shopping, restaurants, coffee shops, banking and freeway access. The recently terraced back yard allows for endless possibilities for the garden lover to plant an orchard, a veggie garden or flowers to enjoy all year round and to enhance the already fabulous grounds. The great room combines the kitchen, living room and dining room that connect to the outdoor covered patio which lends itself to the perfect home to gather with family and friends to entertain. There are three bedrooms upstairs, each with its own view to either Cowles Mountain, Mission Trails Canyon and a peek a boo view of Lake Murray from the upstairs Master Suite. Come see this one! You will not be disappointed!
Location
State CA
County San Diego
Area 91942 - La Mesa
Zoning R-1:SINGLE FAM-RES
Interior
Interior Features All Bedrooms Up
Cooling Central Air, Whole House Fan
Fireplaces Type Raised Hearth, See Remarks, Wood Burning
Fireplace Yes
Laundry Electric Dryer Hookup, Gas Dryer Hookup, In Garage
Exterior
Garage Spaces 2.0
Garage Description 2.0
Pool In Ground
Community Features Biking, Curbs, Dog Park, Foothills, Fishing, Golf, Gutter(s), Hiking, Horse Trails, Lake, Preserve/Public Land, Storm Drain(s), Street Lights, Sidewalks, Park
View Y/N Yes
View Canyon, Lake, Mountain(s), Neighborhood, Trees/Woods
Attached Garage Yes
Total Parking Spaces 4
Private Pool Yes
Building
Lot Description Agricultural, Back Yard, Front Yard, Garden, Sprinklers In Rear, Sprinklers In Front, Landscaped, Near Park, Paved, Sprinklers Timer, Sprinklers On Side, Street Level, Yard
Story 2
Entry Level Multi/Split
Sewer Public Sewer
Architectural Style Patio Home
Level or Stories Multi/Split
Schools
School District Grossmont Union
Others
Senior Community No
Tax ID 6741500200
Acceptable Financing Cash, Conventional, Cal Vet Loan, FHA, VA Loan
Horse Feature Riding Trail
Listing Terms Cash, Conventional, Cal Vet Loan, FHA, VA Loan
Financing Conventional
Special Listing Condition Standard
Read Less Info
Want to know what your home might be worth? Contact us for a FREE valuation!

Our team is ready to help you sell your home for the highest possible price ASAP

Bought with Danny Pham • F3 Realty Group
"My job is to find and attract mastery-based agents to the office, protect the culture, and make sure everyone is happy! "






