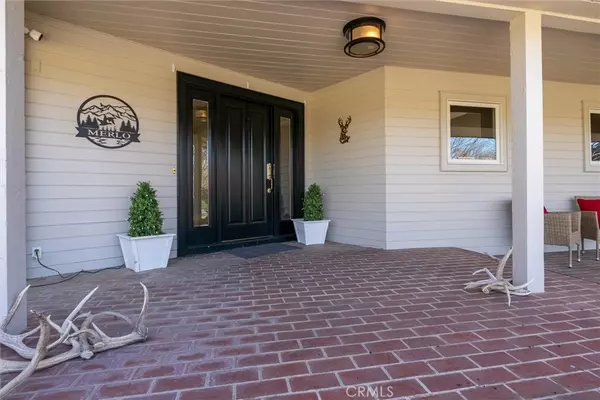$1,050,000
$1,250,000
16.0%For more information regarding the value of a property, please contact us for a free consultation.
5 Beds
4 Baths
5,799 SqFt
SOLD DATE : 09/06/2024
Key Details
Sold Price $1,050,000
Property Type Single Family Home
Sub Type Single Family Residence
Listing Status Sold
Purchase Type For Sale
Square Footage 5,799 sqft
Price per Sqft $181
MLS Listing ID SN24062631
Sold Date 09/06/24
Bedrooms 5
Full Baths 4
HOA Y/N No
Year Built 1949
Lot Size 5.000 Acres
Property Description
Welcome to your dream homestead! Nestled on 5 acres in a serene country setting, this beautiful property offers a unique blend of luxury and functionality. A wonderful addition to this custom built home is the spacious 1,399 square foot two-bedroom guest house, perfect for accommodating guests or generating rental income, complete with an attached hobby shop for the creative enthusiast. Not to mention the expansive space to suit all of your parking needs. Although not set up for horses you could easily incorporate your equestrian lifestyle with the large shop ideal for storing hay, tack and feed for any of your farm animals. Envision creating the adjacent 27 acre pasture to suit your dreams. Whether for business or pleasure the possibilities are endless.
As you arrive, you're greeted by a charming circular driveway and a welcoming covered front porch, setting the tone for the warmth and comfort found within. The backyard is a private oasis, fully enclosed with an elegant iron gate and featuring a stunning saltwater pool with cascading waterfall features.
Imagine hosting memorable gatherings in the expansive yard, meticulously designed and once a highlight of the local garden tour. Step into the sun-drenched large sun-room, equipped with a convenient sink and full bar, ideal for entertaining friends and family year-round.
For family pets, there's a custom-built 2-kennel dog house, ensuring your furry companions have their own comfortable space. A garden shed and flourishing citrus trees cater to the gardening enthusiast, adding to the greenery and freshness to the property.
Inside the main residence, discover a well-appointed layout boasting 3 bedrooms, 3 bathrooms, a great room, family room, office, sun-room, and a versatile large laundry room/flex space that can easily transform into a full home gym or hobby room to suit your lifestyle.
This remarkable property also offers the opportunity to purchase the surrounding 27-acre parcel, currently planted with Winter wheat. Don't miss out on the chance to own this exceptional homestead and create a life of tranquility and luxury in this picturesque country setting.
Location
State CA
County Butte
Zoning A20
Rooms
Main Level Bedrooms 3
Interior
Interior Features Breakfast Bar, Built-in Features, Ceiling Fan(s), Crown Molding, Separate/Formal Dining Room, High Ceilings, Open Floorplan, Quartz Counters, Recessed Lighting, Sunken Living Room, Bar, Wired for Sound, Bedroom on Main Level, Entrance Foyer, Main Level Primary, Primary Suite, Utility Room, Walk-In Closet(s), Workshop
Heating Forced Air, Fireplace(s), Natural Gas, Wood Stove
Cooling Central Air, Electric, Whole House Fan
Flooring Carpet, Laminate, Tile
Fireplaces Type Family Room, Gas Starter, Great Room, Primary Bedroom, Wood Burning
Fireplace Yes
Appliance Freezer, Disposal, Gas Oven, Gas Range, Ice Maker, Microwave, Self Cleaning Oven, Water Softener, Vented Exhaust Fan
Laundry Electric Dryer Hookup, Gas Dryer Hookup, Laundry Room
Exterior
Garage Spaces 2.0
Garage Description 2.0
Fence Wrought Iron
Pool Private, Salt Water, Waterfall
Community Features Foothills, Rural
View Y/N Yes
View Courtyard, Orchard, Pasture
Porch Rear Porch, Front Porch
Attached Garage No
Total Parking Spaces 2
Private Pool Yes
Building
Lot Description Drip Irrigation/Bubblers, Sprinkler System
Story 1
Entry Level One
Sewer Septic Tank
Water Agricultural Well, Well
Architectural Style Craftsman, Ranch
Level or Stories One
New Construction No
Schools
School District Chico Unified
Others
Senior Community No
Tax ID 039210097000
Acceptable Financing Cash, Cash to Existing Loan, Conventional, 1031 Exchange
Listing Terms Cash, Cash to Existing Loan, Conventional, 1031 Exchange
Financing Conventional
Special Listing Condition Standard
Read Less Info
Want to know what your home might be worth? Contact us for a FREE valuation!

Our team is ready to help you sell your home for the highest possible price ASAP

Bought with Justin Eldridge • Table Mountain Realty, Inc.

"My job is to find and attract mastery-based agents to the office, protect the culture, and make sure everyone is happy! "






