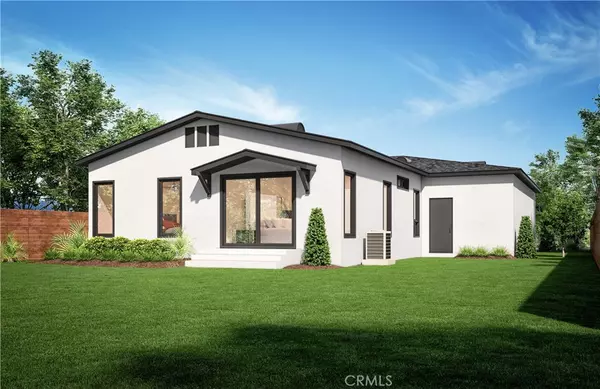$899,000
$899,000
For more information regarding the value of a property, please contact us for a free consultation.
4 Beds
4 Baths
1,839 SqFt
SOLD DATE : 08/26/2024
Key Details
Sold Price $899,000
Property Type Single Family Home
Sub Type Single Family Residence
Listing Status Sold
Purchase Type For Sale
Square Footage 1,839 sqft
Price per Sqft $488
MLS Listing ID SB24143674
Sold Date 08/26/24
Bedrooms 4
Full Baths 3
Half Baths 1
HOA Y/N No
Year Built 1951
Lot Size 5,501 Sqft
Property Description
The property is ready for a new addition with a well-planned layout. The new plans show a total of 4 bedrooms and 3.5 bathrooms, including 2 additional bedrooms, 2.5 bathrooms, and a full addition of 995 sqft, bringing the total to 1839 sqft. The design features two master bedrooms and baths, ideal for picky buyers. Additionally, it includes a 60 sqft porch, a new 187 sqft car garage, and an interior ceiling height of 9 ft in the new plans. The seller will provide the ready-to-issue permits before the close of escrow.
The house has undergone significant clean-up: trees have been removed, the carpet has been taken out, and everything is cleared for the new buyer to start remodeling right away after the close of escrow. Buyers also have the option to remodel the existing house and build the addition later. This is a great opportunity for first-time home buyers to get into the Torrance unified School District. Instead of adding 995 sqft to the existing home, an alternative plan can be submitted to the city to add a master bedroom and master bath. This approach can help minimize construction costs and allows for a larger backyard, a great feature for families who want more outdoor space.
Plans for the new addition will be available upon request, and the pictures are renders based on these new plans.
Please note: The listing reflects 4 bedrooms and 3.5 bathrooms with 1,839 square feet according to the new plans, while the existing home currently has 2 bedrooms and 1 bathroom with 844 square feet.
Location
State CA
County Los Angeles
Area 132 - N Torrance - West
Zoning TORR-LO
Rooms
Main Level Bedrooms 4
Interior
Interior Features All Bedrooms Down
Cooling None
Fireplaces Type None
Fireplace No
Laundry None
Exterior
Garage Spaces 1.0
Garage Description 1.0
Pool None
Community Features Street Lights
View Y/N No
View None
Attached Garage Yes
Total Parking Spaces 1
Private Pool No
Building
Lot Description 0-1 Unit/Acre
Story 1
Entry Level One
Sewer Public Sewer
Water Public
Level or Stories One
New Construction No
Schools
School District Torrance Unified
Others
Senior Community No
Tax ID 4091007015
Acceptable Financing Cash, Cash to Existing Loan, Cash to New Loan, Conventional
Listing Terms Cash, Cash to Existing Loan, Cash to New Loan, Conventional
Financing Cash to New Loan
Special Listing Condition Standard
Read Less Info
Want to know what your home might be worth? Contact us for a FREE valuation!

Our team is ready to help you sell your home for the highest possible price ASAP

Bought with Midhun John • West Shores Realty, Inc.
"My job is to find and attract mastery-based agents to the office, protect the culture, and make sure everyone is happy! "






