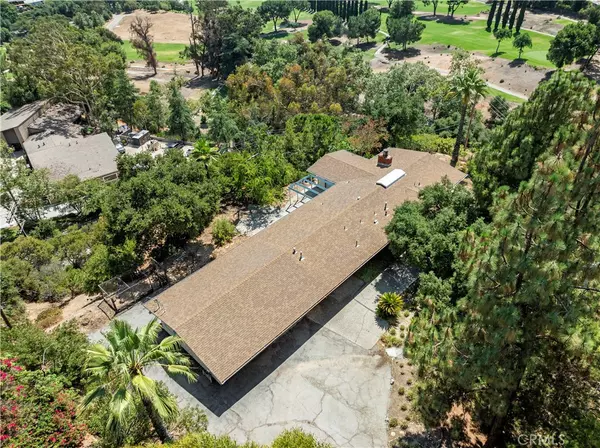$1,700,000
$1,595,000
6.6%For more information regarding the value of a property, please contact us for a free consultation.
4 Beds
3 Baths
2,454 SqFt
SOLD DATE : 08/22/2024
Key Details
Sold Price $1,700,000
Property Type Single Family Home
Sub Type Single Family Residence
Listing Status Sold
Purchase Type For Sale
Square Footage 2,454 sqft
Price per Sqft $692
MLS Listing ID SR24151954
Sold Date 08/22/24
Bedrooms 4
Full Baths 3
HOA Y/N No
Year Built 1960
Lot Size 1.041 Acres
Property Description
Stunning 4-Bed, 3-Bath Home with Breathtaking Views in the Hills of Glendale. Boasting over 2,500 sq ft of open living space, this private retreat features gorgeous wood-beamed ceilings, scenic views from all main living areas, and charming nostalgic fixtures throughout. The dining area, with a dual-sided fireplace and raised brick hearth, opens to the family room, creating a warm and inviting atmosphere. The spacious living room includes a built-in home workstation or office area, ample storage, and dual sliders leading to the yard. The remodeled cook's kitchen showcases custom cabinetry and an adjacent laundry room with abundant storage and a utility sink. The primary bedroom, along with three additional well-appointed bedrooms and three bathrooms, provides plenty of space for family and guests. The three-car garage offers even more storage options. Located close to the Chevy Chase Country Club, parks, Glendale Sports Complex, and more, this exceptional home is a rare find. Don’t miss the opportunity to make it your NEXT HOME!
Location
State CA
County Los Angeles
Area 624 - Glendale-Chevy Chase/E. Glenoaks
Zoning GLR1RY
Rooms
Main Level Bedrooms 4
Interior
Interior Features Beamed Ceilings, Built-in Features, Eat-in Kitchen, High Ceilings, Open Floorplan, Bedroom on Main Level
Heating Central
Cooling Central Air
Fireplaces Type Dining Room, Living Room, Multi-Sided
Fireplace Yes
Appliance Dishwasher, Electric Cooktop
Laundry Inside, Laundry Room
Exterior
Garage Driveway, Garage
Garage Spaces 3.0
Garage Description 3.0
Pool None
Community Features Mountainous, Rural
View Y/N Yes
View Hills
Roof Type Asphalt,Shingle
Parking Type Driveway, Garage
Attached Garage Yes
Total Parking Spaces 3
Private Pool No
Building
Lot Description Back Yard, Front Yard, Yard
Story 1
Entry Level One
Sewer Public Sewer
Water Public
Level or Stories One
New Construction No
Schools
Elementary Schools Glen Oak
High Schools Glendale
School District Glendale Unified
Others
Senior Community No
Tax ID 5660011018
Acceptable Financing Cash, Cash to New Loan, Conventional, FHA, Submit, VA Loan
Listing Terms Cash, Cash to New Loan, Conventional, FHA, Submit, VA Loan
Financing Conventional
Special Listing Condition Standard
Read Less Info
Want to know what your home might be worth? Contact us for a FREE valuation!

Our team is ready to help you sell your home for the highest possible price ASAP

Bought with Cherrie Brown • NextHome Real Estate Rockstars

"My job is to find and attract mastery-based agents to the office, protect the culture, and make sure everyone is happy! "






