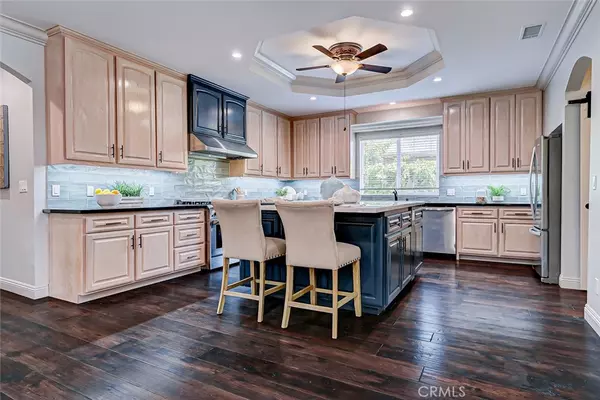$2,000,000
$1,849,000
8.2%For more information regarding the value of a property, please contact us for a free consultation.
5 Beds
3 Baths
2,443 SqFt
SOLD DATE : 08/09/2024
Key Details
Sold Price $2,000,000
Property Type Single Family Home
Sub Type Single Family Residence
Listing Status Sold
Purchase Type For Sale
Square Footage 2,443 sqft
Price per Sqft $818
MLS Listing ID SB24143601
Sold Date 08/09/24
Bedrooms 5
Full Baths 2
Half Baths 1
Construction Status Turnkey
HOA Y/N No
Year Built 1959
Lot Size 6,120 Sqft
Property Description
Discover the ultimate remodeled single-level 5-bedroom, 2.5-bath, 2,443 sf home in the serene neighborhood of West Torrance. Renovated from top to bottom in 2019 and completed in 2020, this stunning retreat boasts a seamless flow with exquisite hickory hardwood floors, soaring 9-foot ceilings, and elegant crown moldings. The entertainer's kitchen and family room are ideal for gatherings, featuring sleek Quartz countertops, custom-built cabinets, a Thor range with double oven and a 6-burner stove, stainless steel appliances, and a spacious pantry.
Upon entry, you'll find a lovely entry with a convenient guest powder room and a versatile 5th bedroom that can also serve as an office. The primary suite and three additional bedrooms are thoughtfully situated off the main hallway, providing privacy and comfort. Step through the patio doors to a sunlit patio and beautifully landscaped 6,120 sf yard, complete with lemon, lime, and avocado trees, perfect for relaxing or entertaining.
Additional highlights include central heating and air conditioning, a washer/dryer, dual pane windows, recessed lighting throughout and a tankless water heater. This exceptional home is located in the highly sought-after West Torrance neighborhood, renowned for its acclaimed schools, nearby parks, shopping, dining, and proximity to the Redondo Beach harbor, just a 5-minute drive. Don't miss the opportunity to own this extraordinary home!
Location
State CA
County Los Angeles
Area 131 - West Torrance
Rooms
Main Level Bedrooms 5
Interior
Interior Features Ceiling Fan(s), Crown Molding, Eat-in Kitchen, High Ceilings, Open Floorplan, Pantry, Quartz Counters, Recessed Lighting, All Bedrooms Down, Main Level Primary, Primary Suite
Heating Central
Cooling Central Air
Flooring Wood
Fireplaces Type Electric
Fireplace Yes
Appliance 6 Burner Stove, Dishwasher, Gas Oven, Gas Range, Microwave, Refrigerator
Laundry Laundry Closet
Exterior
Parking Features Door-Multi, Driveway, Garage
Garage Spaces 2.0
Garage Description 2.0
Pool None
Community Features Curbs, Suburban, Sidewalks
Utilities Available Cable Available, Electricity Connected, Natural Gas Connected, Phone Available, Sewer Connected, Water Connected
View Y/N Yes
View Neighborhood
Roof Type Asphalt
Accessibility None
Porch Patio
Attached Garage Yes
Total Parking Spaces 3
Private Pool No
Building
Lot Description Front Yard, Sprinkler System
Faces South
Story 1
Entry Level One
Foundation Slab
Sewer Public Sewer
Water Public
Architectural Style Ranch
Level or Stories One
New Construction No
Construction Status Turnkey
Schools
School District Torrance Unified
Others
Senior Community No
Tax ID 7519004064
Security Features Carbon Monoxide Detector(s),Smoke Detector(s)
Acceptable Financing Conventional
Listing Terms Conventional
Financing Cash
Special Listing Condition Standard
Read Less Info
Want to know what your home might be worth? Contact us for a FREE valuation!

Our team is ready to help you sell your home for the highest possible price ASAP

Bought with Steven Sakata • RE/MAX Galaxy
"My job is to find and attract mastery-based agents to the office, protect the culture, and make sure everyone is happy! "





