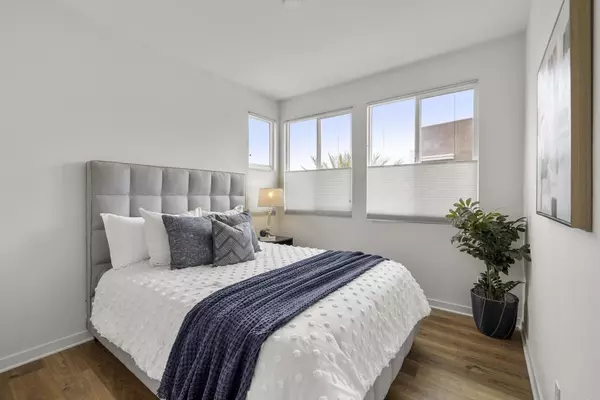$795,000
$795,000
For more information regarding the value of a property, please contact us for a free consultation.
3 Beds
2 Baths
1,958 SqFt
SOLD DATE : 08/01/2024
Key Details
Sold Price $795,000
Property Type Condo
Sub Type Condominium
Listing Status Sold
Purchase Type For Sale
Square Footage 1,958 sqft
Price per Sqft $406
MLS Listing ID PTP2402785
Sold Date 08/01/24
Bedrooms 3
Full Baths 2
Condo Fees $328
HOA Fees $328/mo
HOA Y/N Yes
Year Built 2019
Property Description
Welcome to your dream home in the heart of Chula Vista! This contemporary penthouse flat, nestled in the vibrant and sought-after Millenia community, offers an unparalleled blend of style, comfort, and convenience. This property is perfect for those seeking a modern active lifestyle with all the amenities. Penthouse unit includes exclusive Private Elevator access to main living area on the top 3rd floor. Spacious layout with open concept floorplan blends kitchen, dining, and living areas ideal for hosting gatherings. Gourmet chef's kitchen with quartz countertop, large island, custom cabinetry, and stainless steel appliances. Upgrades include flooring, countertop, Kitchen Aid appliances, steel railing. Enjoy your morning coffee on a private wrap around balcony. Other amenities include central air, smart home tech, and a two-car garage with epoxy flooring. Conveniently located near top schools, shopping, dining, and major freeways, this home is perfect for families and professionals alike. Don’t miss this opportunity to own a piece of paradise in one of Chula Vista’s most desirable neighborhoods.
Location
State CA
County San Diego
Area 91915 - Chula Vista
Building/Complex Name Evo
Zoning R-1:Single Fam-Res
Rooms
Main Level Bedrooms 3
Interior
Interior Features All Bedrooms Up, Instant Hot Water, Walk-In Closet(s)
Cooling Central Air
Flooring Laminate, Tile
Fireplaces Type None
Fireplace No
Appliance Dishwasher, Gas Cooking, Disposal, Gas Oven, Gas Range, High Efficiency Water Heater, Ice Maker, Microwave, Refrigerator, Range Hood, Self Cleaning Oven, Tankless Water Heater, Vented Exhaust Fan, Dryer, Washer
Exterior
Garage Spaces 2.0
Garage Description 2.0
Pool Community, Association
Community Features Biking, Curbs, Dog Park, Park, Street Lights, Sidewalks, Pool
Amenities Available Barbecue, Playground, Pool, Pet Restrictions, Pets Allowed, Spa/Hot Tub
View Y/N Yes
View Neighborhood
Attached Garage Yes
Total Parking Spaces 2
Private Pool No
Building
Story 3
Entry Level Three Or More
Sewer Public Sewer
Level or Stories Three Or More
Schools
Middle Schools Eastlake
High Schools Olympian
School District Sweetwater Union
Others
HOA Name Genesis HOA
Senior Community No
Tax ID 6430640118
Acceptable Financing Cash, Conventional, FHA, VA Loan
Listing Terms Cash, Conventional, FHA, VA Loan
Financing Conventional
Special Listing Condition Standard
Read Less Info
Want to know what your home might be worth? Contact us for a FREE valuation!

Our team is ready to help you sell your home for the highest possible price ASAP

Bought with Elias Levy • BHGRE Clarity

"My job is to find and attract mastery-based agents to the office, protect the culture, and make sure everyone is happy! "






