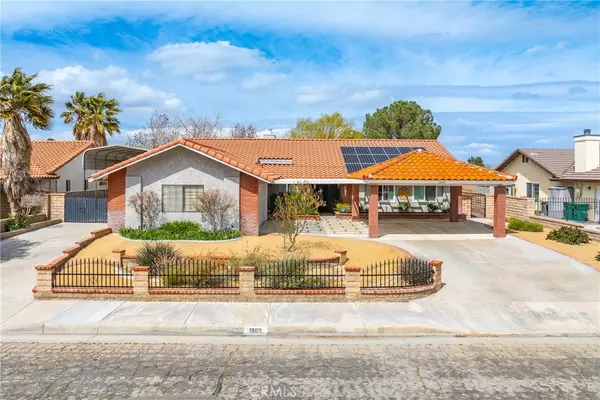$565,000
$565,000
For more information regarding the value of a property, please contact us for a free consultation.
4 Beds
2 Baths
2,350 SqFt
SOLD DATE : 08/01/2024
Key Details
Sold Price $565,000
Property Type Single Family Home
Sub Type Single Family Residence
Listing Status Sold
Purchase Type For Sale
Square Footage 2,350 sqft
Price per Sqft $240
MLS Listing ID SR24063489
Sold Date 08/01/24
Bedrooms 4
Full Baths 2
HOA Y/N No
Year Built 1986
Lot Size 9,517 Sqft
Property Description
Imagine the joy of never paying an electric bill again! This dream home’s electricity is completely solar powered, and best of all you own the solar panels. That’s just the beginning of all the upgrades and amenities you will find in your new home. Located in the highly desirable Park Sommerset neighborhood is this beautifully well kept home. You will enjoy a large spacious kitchen containing a large professional grade 5 burner built in range and hood, large single basin sink, wall oven with microwave, double drawer dishwasher, large step in pantry, breakfast nook, garden window, and more cabinet storage than you can imagine. Luxuriate in your new bathrooms. Both the Master and guest bath have been completely remodeled from the studs out. The Master bath includes a huge shower, large double sink vanity with massive amount of storage, in wall medicine cabinets, and a beautiful custom built in armoire just outside the bath. The guest bathroom includes a walk in tub with showerhead, heated flooring, lots of storage and grab bars in all the right places. Feel the comfort and luxury of solid wood interior doors and real wood finishes throughout the home, recently carpeted and ready for you to run through the spacious living rooms with a two sided fireplace, built in bookcases in the family room and a wide open high ceilinged formal living room, with French doors leading to a sun room. Moving outside you will enjoy the beautiful, mature, fully irrigated, low maintenance, desert landscaping . Keep your cars and RV safe from the sun with a custom-built carport, with automatic recessed lighting, and a 37 foot RV carport with a 50amp hookup ready for you to plug in. The roof is only 4-5 years old and the home was painted 2 years ago with 30 year no-fade paint. No waiting for hot water with the circulating pump on the large water heater; and stay comfortable no matter the weather, with an excellent HVAC system and a newly reinsulated attic space. The garage is wired and ready for a fully functional woodshop or other hobby, includes a separate panel and 220 access. Great lighting, heater, and walls of cabinets and bench space. Don’t forget the storage. Tons of overhead storage in the garage. This beautiful home has been loved and built for comfort. Come and see how your life can shine living in this gem of a house.
Location
State CA
County Los Angeles
Area Lac - Lancaster
Zoning LRRPD70006U*
Rooms
Main Level Bedrooms 4
Interior
Interior Features Breakfast Area, Separate/Formal Dining Room, Pantry, Solid Surface Counters, Workshop
Heating Central, Natural Gas
Cooling Central Air, Wall/Window Unit(s)
Flooring Carpet, Tile, Wood
Fireplaces Type Living Room
Fireplace Yes
Appliance Dishwasher, Disposal, Gas Oven, Gas Range, Microwave, Range Hood
Laundry Washer Hookup, Gas Dryer Hookup, Laundry Room
Exterior
Garage Door-Multi, Driveway, Garage, RV Gated, RV Access/Parking, RV Covered, Garage Faces Side, Workshop in Garage
Garage Spaces 2.0
Garage Description 2.0
Fence Block, Wrought Iron
Pool None
Community Features Street Lights, Sidewalks
Utilities Available Electricity Connected, Natural Gas Connected, Sewer Connected, Water Connected
View Y/N Yes
View Neighborhood
Roof Type Tile
Porch Concrete, Covered
Parking Type Door-Multi, Driveway, Garage, RV Gated, RV Access/Parking, RV Covered, Garage Faces Side, Workshop in Garage
Attached Garage Yes
Total Parking Spaces 2
Private Pool No
Building
Lot Description Front Yard, Landscaped, Rectangular Lot, Sprinkler System
Story 1
Entry Level One
Foundation Slab
Sewer Public Sewer
Water Public
Architectural Style Traditional
Level or Stories One
New Construction No
Schools
School District Antelope Valley Union
Others
Senior Community No
Tax ID 3125020096
Acceptable Financing Cash, Conventional, FHA, VA Loan
Listing Terms Cash, Conventional, FHA, VA Loan
Financing FHA
Special Listing Condition Standard
Read Less Info
Want to know what your home might be worth? Contact us for a FREE valuation!

Our team is ready to help you sell your home for the highest possible price ASAP

Bought with Christie Limpus • Berkshire Hathaway HomeServices Troth, Realtors

"My job is to find and attract mastery-based agents to the office, protect the culture, and make sure everyone is happy! "






