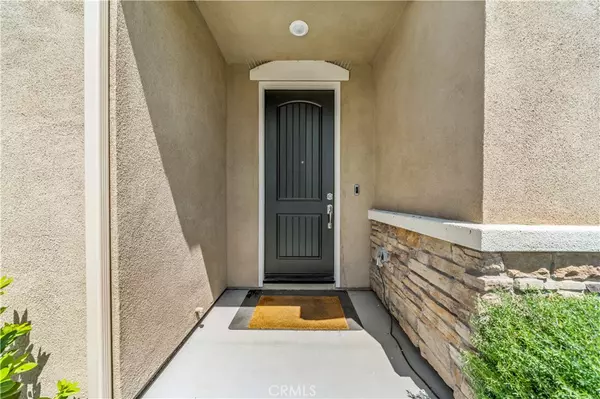$650,000
$650,000
For more information regarding the value of a property, please contact us for a free consultation.
4 Beds
2 Baths
2,201 SqFt
SOLD DATE : 07/30/2024
Key Details
Sold Price $650,000
Property Type Single Family Home
Sub Type Single Family Residence
Listing Status Sold
Purchase Type For Sale
Square Footage 2,201 sqft
Price per Sqft $295
MLS Listing ID SW24115386
Sold Date 07/30/24
Bedrooms 4
Full Baths 2
Condo Fees $43
Construction Status Turnkey
HOA Fees $43/mo
HOA Y/N Yes
Year Built 2022
Lot Size 0.310 Acres
Property Description
Welcome to this stunning single-story home located in the newer neighborhood of Prairie Crossing. This is a turn-key 4 bedroom, 2 bathroom home with an amazing outdoor space! This home features a sparkling modern pool on a spacious lot, no rear or right side neighbors, a low cost solar system, and is located in a quiet cul-de-sac! 29722 Pathfinder Ct also boasts bright natural light and luxury vinyl plank flooring throughout, making it easy to care for and perfect for families or anyone that loves to entertain. Upon entering the home, you will be greeted by the lovely entryway that opens up to the gorgeous great room. The kitchen is stunning! Fit with beautiful gold hardware, stainless steel appliances, modern light fixtures, recessed lighting, and a wainscoting backsplash, and custom countertops, this kitchen looks like it is straight out of a magazine. The living room and dining areas are spacious and bright with large windows and a show-stopping light fixture. Moving down the hallway past the living room are all of the bedrooms. This home features three well-sized bedrooms with large closets giving guests or family ample space. These bedrooms share a centrally located, luxurious bathroom with upgraded countertops, navy blue wainscoting, dual sinks, and a private shower/tub combo. Moving further down the hallway, you enter the spacious master suite complete with a custom wainscoting wall, modern light fixtures, a large, bright window, and a walk-in glass shower. Moving to the backyard, you will be immediately blown away! This backyard boasts an amazing outdoor living space fit with a modern pebble tec pool with a baja shelf, and a gorgeous wood pergola! The gravel area on the side is perfect for a fire pit to enjoy during those chilly winter nights or warm summer evenings! The backyard is completed by a large concrete side yard perfect for the kiddos to play. Don't miss your opportunity to call this breathtaking home yours!
Location
State CA
County Riverside
Area Srcar - Southwest Riverside County
Rooms
Main Level Bedrooms 4
Interior
Interior Features Separate/Formal Dining Room, Open Floorplan, Pantry, Paneling/Wainscoting, Recessed Lighting, Primary Suite
Heating Central
Cooling Central Air
Flooring Tile, Vinyl
Fireplaces Type None
Fireplace No
Appliance Dishwasher, Microwave
Laundry Laundry Room
Exterior
Garage Spaces 2.0
Garage Description 2.0
Pool In Ground, Pebble, Private
Community Features Curbs, Gutter(s), Storm Drain(s), Street Lights, Suburban, Sidewalks
Amenities Available Picnic Area, Playground
View Y/N Yes
View Hills, Mountain(s), Neighborhood
Porch Patio
Attached Garage Yes
Total Parking Spaces 2
Private Pool Yes
Building
Lot Description Back Yard, Cul-De-Sac, Front Yard, Landscaped, Rocks
Story 1
Entry Level One
Sewer Public Sewer
Water Public
Level or Stories One
New Construction No
Construction Status Turnkey
Schools
School District Hemet Unified
Others
HOA Name Prime Association
Senior Community No
Tax ID 461400014
Acceptable Financing Cash, Conventional, FHA, VA Loan
Listing Terms Cash, Conventional, FHA, VA Loan
Financing Cash
Special Listing Condition Standard
Read Less Info
Want to know what your home might be worth? Contact us for a FREE valuation!

Our team is ready to help you sell your home for the highest possible price ASAP

Bought with Jason Gasca • Partners Real Estate Group
"My job is to find and attract mastery-based agents to the office, protect the culture, and make sure everyone is happy! "






