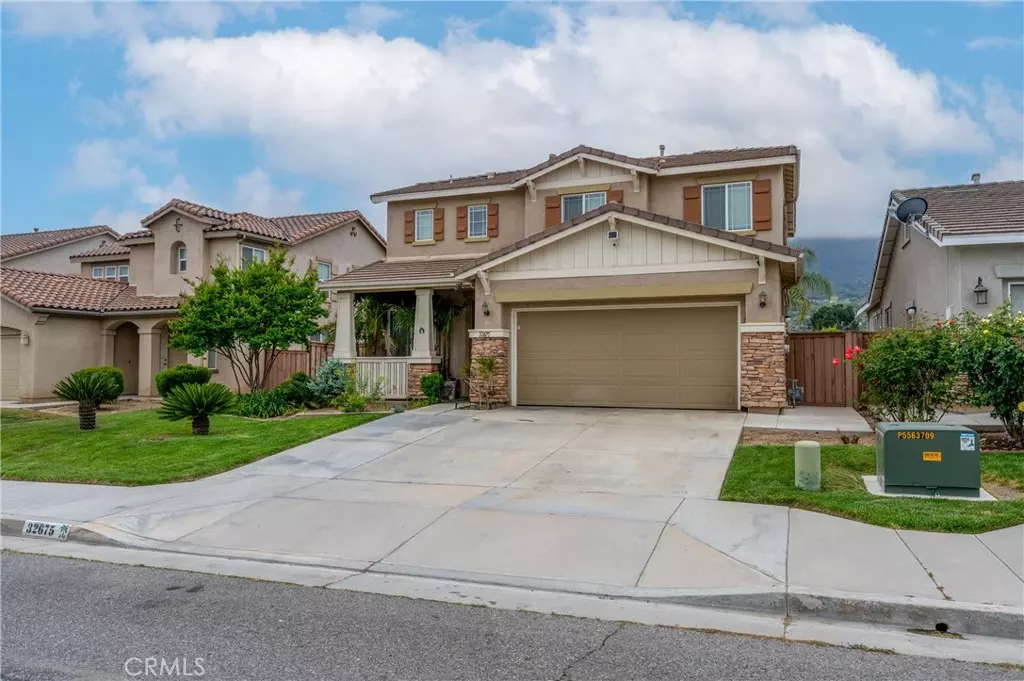$590,000
$598,800
1.5%For more information regarding the value of a property, please contact us for a free consultation.
4 Beds
3 Baths
1,999 SqFt
SOLD DATE : 07/17/2024
Key Details
Sold Price $590,000
Property Type Single Family Home
Sub Type Single Family Residence
Listing Status Sold
Purchase Type For Sale
Square Footage 1,999 sqft
Price per Sqft $295
MLS Listing ID PW24085060
Sold Date 07/17/24
Bedrooms 4
Full Baths 2
Half Baths 1
Condo Fees $62
Construction Status Updated/Remodeled
HOA Fees $62/mo
HOA Y/N Yes
Year Built 2006
Lot Size 6,098 Sqft
Property Description
Welcome to 32675 Santa Cruz Way, nestled in the picturesque Madison-Fairfield community of Lake Elsinore, CA. This stunning property boasts a north-facing orientation that provides breathtaking mornings, its mountain view creates an ambiance of tranquility and natural beauty.
Step inside to discover a home that has been meticulously upgraded with top-of-the-line features. The flooring throughout is adorned with custom large white tiles, laminate wood, and carpet complementing the high ceilings and enhancing the sense of spaciousness and elegance.
As you enter, you are greeted by a living room designed for comfort and entertainment, radiating an inviting sense of openness. The formal dining room is perfect for hosting gatherings and creating lasting memories with loved ones. The family room offers panoramic mountain views, creating a serene backdrop for relaxation.
The heart of this home is the remodeled kitchen, featuring white quartz countertops, an extended black splash, and an extended quartz countertops island with additional seating that doubles as a breakfast nook. The kitchen also boasts upgraded appliances including a built-in microwave and oven, a large pantry for storage convenience, and a reverse osmosis water filtration system for pure drinking water.
For added comfort, the property includes a central A/C with a Nest thermostat to ensure optimal climate control year-round. A separate laundry room adds convenience to daily chores, while a half bathroom on the main floor has been recently remodeled for modern appeal.
Venture upstairs to discover a versatile open den/bedroom, two generous junior bedrooms each with walk-in closets, and a full sharable bathroom. The expansive master suite is a sanctuary unto itself, featuring a spacious walk-in closet and a master bathroom adorned with a luxurious bathtub, a separate shower enclosure, a private toilet room, and a dual vanity sink with custom backsplash from bottom to top, all finished in exquisite white large custom tiles.
Completing this exceptional property is an attached garage with an extended driveway for parking convenience and additional storage.
Don't miss this opportunity to experience luxury living in the Madison-Fairfield community, where natural beauty converges to create the perfect California lifestyle. Schedule your viewing today and make this dream home a reality!
Location
State CA
County Riverside
Area Srcar - Southwest Riverside County
Interior
Interior Features Breakfast Bar, Ceiling Fan(s), Separate/Formal Dining Room, Eat-in Kitchen, Granite Counters, High Ceilings, Open Floorplan, Pantry, Recessed Lighting, All Bedrooms Up, Primary Suite, Walk-In Pantry, Walk-In Closet(s)
Heating Central
Cooling Central Air
Flooring Carpet, Laminate, Tile
Fireplaces Type None
Equipment Satellite Dish
Fireplace No
Appliance Dishwasher, Electric Range, Gas Range, Microwave, Refrigerator, Water Heater, Water Purifier
Laundry Washer Hookup, Gas Dryer Hookup, Inside, Laundry Room
Exterior
Exterior Feature Rain Gutters
Garage Direct Access, Driveway, Garage
Garage Spaces 2.0
Garage Description 2.0
Pool None
Community Features Biking, Curbs, Dog Park, Sidewalks
Utilities Available Electricity Connected, Natural Gas Connected, Sewer Connected, Water Connected
Amenities Available Management, Other
View Y/N Yes
View Mountain(s), Neighborhood
Accessibility Safe Emergency Egress from Home
Porch Covered
Parking Type Direct Access, Driveway, Garage
Attached Garage Yes
Total Parking Spaces 2
Private Pool No
Building
Lot Description 0-1 Unit/Acre, Back Yard, Sprinkler System
Faces North
Story 2
Entry Level One
Foundation Slab
Sewer Public Sewer
Water Public
Level or Stories One
New Construction No
Construction Status Updated/Remodeled
Schools
Middle Schools Brown
High Schools Elsinore
School District Lake Elsinore Unified
Others
HOA Name Madison-Fairfield
Senior Community No
Tax ID 370530033
Acceptable Financing Cash, Conventional, FHA, Fannie Mae, Freddie Mac, Submit
Listing Terms Cash, Conventional, FHA, Fannie Mae, Freddie Mac, Submit
Financing Conventional
Special Listing Condition Standard
Read Less Info
Want to know what your home might be worth? Contact us for a FREE valuation!

Our team is ready to help you sell your home for the highest possible price ASAP

Bought with Rebeca Dominguez • Realty One Group West

"My job is to find and attract mastery-based agents to the office, protect the culture, and make sure everyone is happy! "


