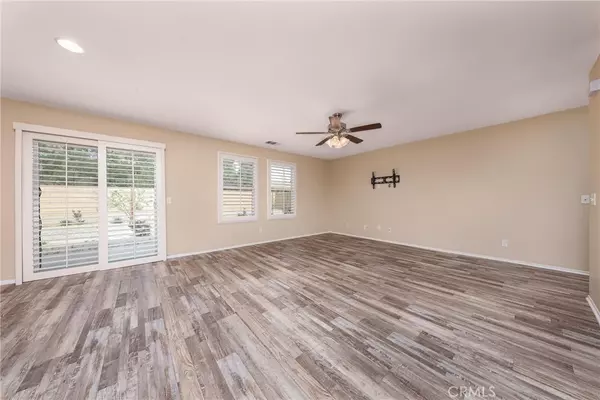$489,900
$489,900
For more information regarding the value of a property, please contact us for a free consultation.
3 Beds
2 Baths
1,504 SqFt
SOLD DATE : 06/11/2024
Key Details
Sold Price $489,900
Property Type Single Family Home
Sub Type Single Family Residence
Listing Status Sold
Purchase Type For Sale
Square Footage 1,504 sqft
Price per Sqft $325
MLS Listing ID SR24099170
Sold Date 06/11/24
Bedrooms 3
Full Baths 2
HOA Y/N No
Year Built 2011
Lot Size 6,664 Sqft
Property Description
THIS BEAUTIFUL WESTSIDE HOME WILL NOT LAST! It is LOVELY and MOVEIN READY. Great attention to detail here. Open Floorplan with Living and Kitchen adjacent to one another, perfect for family living. You'll love the brand new Waterproof Laminate Flooring in all of the Living Areas, the Hallways, the Bathrooms and the Laundry Room. Neutral Colored Carpet in the Bedrooms. All Countertop Surfaces are solid--Corian in the Kitchen. Kitchen features plenty of Cabinet and Counter Space including a great Center Island for the Cook in the Family. There is also a Breakfast Bar. Another thing you'll LOVE is the Plantation Shutters throughout the house. Master Bedroom with Walkin Closet and Master Bath are at one side of the house and the Secondary Bedrooms on the other. All Bedrooms have Ceiling Fans. The Indoor Laundry room features Builtin Cabinets. Outside is Done! Very Attractive Low Water Consumption Landscaping Front and Rear. And Patio Slab is in and ready for the Family and Entertaining. Don't miss this one.
Location
State CA
County Los Angeles
Area Lac - Lancaster
Zoning LRR7000
Rooms
Main Level Bedrooms 3
Interior
Interior Features Open Floorplan
Heating Central
Cooling Central Air
Fireplaces Type None
Fireplace No
Appliance Dishwasher, Gas Oven, Gas Range
Laundry Laundry Room
Exterior
Garage Spaces 2.0
Garage Description 2.0
Pool None
Community Features Street Lights, Sidewalks
View Y/N Yes
View Desert, Neighborhood
Attached Garage Yes
Total Parking Spaces 2
Private Pool No
Building
Lot Description 0-1 Unit/Acre
Story 1
Entry Level One
Sewer Public Sewer
Water Public
Level or Stories One
New Construction No
Schools
School District Westside Union
Others
Senior Community No
Tax ID 3204066068
Acceptable Financing Cash, Conventional, FHA, VA Loan
Listing Terms Cash, Conventional, FHA, VA Loan
Financing Conventional
Special Listing Condition Standard
Read Less Info
Want to know what your home might be worth? Contact us for a FREE valuation!

Our team is ready to help you sell your home for the highest possible price ASAP

Bought with Janet Nilles • Berkshire Hathaway HomeServices Troth, Realtors

"My job is to find and attract mastery-based agents to the office, protect the culture, and make sure everyone is happy! "






