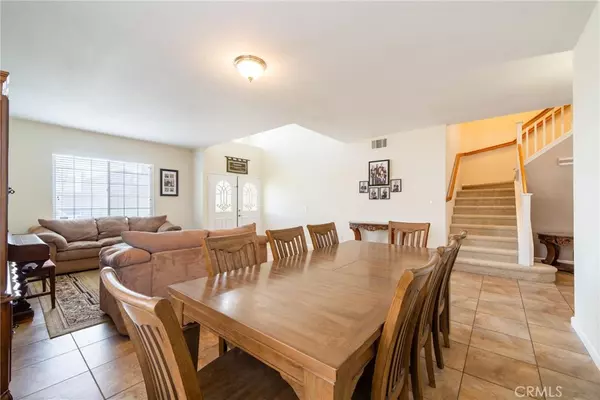$600,000
$598,000
0.3%For more information regarding the value of a property, please contact us for a free consultation.
6 Beds
3 Baths
3,026 SqFt
SOLD DATE : 05/31/2024
Key Details
Sold Price $600,000
Property Type Single Family Home
Sub Type Single Family Residence
Listing Status Sold
Purchase Type For Sale
Square Footage 3,026 sqft
Price per Sqft $198
MLS Listing ID SR24065512
Sold Date 05/31/24
Bedrooms 6
Full Baths 3
HOA Y/N No
Year Built 1995
Lot Size 8,333 Sqft
Property Description
Beautiful open plan home with lots of upgrades. 4 bedroom 3 full bathrooms. Plus an office and a big play room that can be used as a 6th bedroom. Tile floor down stairs and new carpet upstairs. Formal living and dining room. Huge family room with a cozy fireplace. Amazing kitchen with an island, granite countertops, lots of cabinets, appliances and refrigerator included. Primary bedroom suite with a slide door and a nice balcony. Primary bathroom has a dual sink, separate shower, tile floor, garden tub, walk-in closet and another regular mirrored closet. All bedrooms have mini blinds. Down stairs has a bedroom with tile floor and mirrored closet. The downstairs bathroom has a tile floor and a window. The back yard has block fences, a shed, patio and playground. 3 car garage and RV access. New interior exterior paint including the eaves of the house. Water softener. Paid solar panels. Security system. New heater. Big screen TV included. Washer and dryer included. Nest enabled thermostat. Down stairs laundry room. Dual AC units. You must see this gorgeous home before it is too late!
Location
State CA
County Los Angeles
Area Plm - Palmdale
Zoning PDR1-7000*
Rooms
Main Level Bedrooms 1
Interior
Interior Features Separate/Formal Dining Room
Heating Central, Solar
Cooling Central Air
Flooring Carpet, Tile
Fireplaces Type Family Room, Gas
Fireplace Yes
Appliance Dishwasher, Gas Oven, Gas Range, Refrigerator
Laundry Laundry Room
Exterior
Garage Garage
Garage Spaces 3.0
Garage Description 3.0
Fence Block
Pool None
Community Features Curbs, Street Lights, Sidewalks
Utilities Available Electricity Connected, Natural Gas Connected, Sewer Connected, Water Connected
View Y/N Yes
View Neighborhood
Roof Type Tile
Porch Covered
Parking Type Garage
Attached Garage Yes
Total Parking Spaces 3
Private Pool No
Building
Lot Description Back Yard, Front Yard, Lawn, Sprinklers Timer
Story 2
Entry Level Two
Sewer Public Sewer
Water Public
Architectural Style Traditional
Level or Stories Two
New Construction No
Schools
School District Los Angeles Unified
Others
Senior Community No
Tax ID 3051045133
Acceptable Financing Cash, Conventional, FHA 203(k), FHA, VA Loan
Listing Terms Cash, Conventional, FHA 203(k), FHA, VA Loan
Financing FHA
Special Listing Condition Standard
Read Less Info
Want to know what your home might be worth? Contact us for a FREE valuation!

Our team is ready to help you sell your home for the highest possible price ASAP

Bought with Branko Gardilcic • First Family Homes

"My job is to find and attract mastery-based agents to the office, protect the culture, and make sure everyone is happy! "






