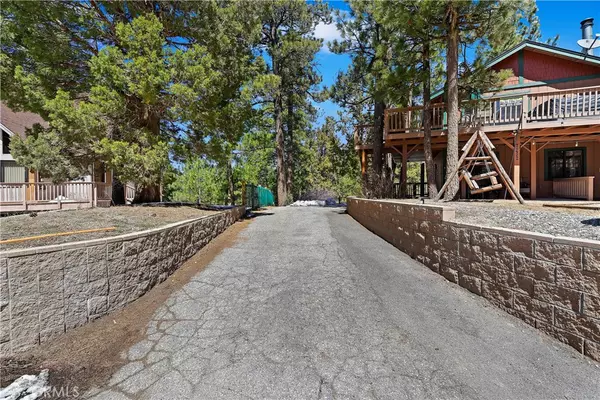$635,000
$649,900
2.3%For more information regarding the value of a property, please contact us for a free consultation.
3 Beds
2 Baths
1,294 SqFt
SOLD DATE : 05/23/2024
Key Details
Sold Price $635,000
Property Type Single Family Home
Sub Type Single Family Residence
Listing Status Sold
Purchase Type For Sale
Square Footage 1,294 sqft
Price per Sqft $490
MLS Listing ID OC24065929
Sold Date 05/23/24
Bedrooms 3
Full Baths 1
Three Quarter Bath 1
Construction Status Turnkey
HOA Y/N No
Year Built 1984
Lot Size 10,650 Sqft
Property Description
Mountain living at its finest! Whether you are looking for the perfect vacation rental, a permanent residence, or a peaceful getaway retreat, this home comes fully furnished as seen in the pictures! This cozy home is nestled within mature pines in the highly desirable Fox Farm neighborhood of Big Bear Lake featuring 3 bedrooms, 1.75 bathrooms, 1294 square feet of living space situated on just under a quarter of an acre and is located on a kid friendly cul-de-sac. The long driveway leads around to the back of the house with an oversized parking area and stairwell for direct access up to the amazing balcony with breath taking views. Custom red entry door with glass panel leads to 3 spacious bedrooms and a full bathroom with tub/shower combo off the hallway. The first bedroom has a king size bed, large window provides natural light, knotty pine tongue-in-groove ceiling, ceiling fan and a door to access the full bathroom. Second bedroom to the front of the house with desired ceiling fan for the warm summer nights, queen bed and a window with view of the front yard. The third bedroom is also to the front with log bunk bed and a view out the window. As you make your way upstairs to the beautiful open concept kitchen/dining/living room areas, you'll be met with a light & bright airy floor plan with an abundance of windows, skylight, ¾ bathroom, washer/dryer in closet and a large slider leading to the huge balcony great for all gatherings. The family room is comforting with bow window, rustic rock fireplace, vaulted tongue-in-groove ceiling, ceiling fan, recessed lighting and the mule deer chandelier at dining space gives this gem additional character. The quaint kitchen offers laminate flooring, oak cabinets providing ample storage, a full set of white appliances, recessed lighting and a view out the window over the sink. The large south facing wrap around balcony has an outdoor hot tub to enjoy the expansive panoramic views, propane grill, table w/umbrella makes this home great for all seasons. The front covered porch overlooks the expansive front grounds, gas fire pit is great for roasting marshmallows after the days adventures making this home warm and inviting. The backyard is large enough to add garage, workshop or addition to the property. This home is family-oriented & conveniently located to Snow Summit & Bear Mountain Resorts, Lake Village for shopping/dining, hiking/biking trails and Big Bear Lake has camping sites & fishing for your recreational needs.
Location
State CA
County San Bernardino
Area 289 - Big Bear Area
Rooms
Main Level Bedrooms 3
Interior
Interior Features Beamed Ceilings, Breakfast Bar, Built-in Features, Balcony, Ceiling Fan(s), Cathedral Ceiling(s), Separate/Formal Dining Room, Eat-in Kitchen, Furnished, High Ceilings, Living Room Deck Attached, Open Floorplan, Recessed Lighting, Storage, Tile Counters, All Bedrooms Down, Attic, Bedroom on Main Level, Entrance Foyer, Main Level Primary, Utility Room
Heating Central, Fireplace(s), Wood
Cooling None
Flooring Carpet, Laminate
Fireplaces Type Family Room
Fireplace Yes
Appliance Dishwasher, Free-Standing Range, Gas Range, Gas Water Heater, Microwave, Refrigerator, Water To Refrigerator, Dryer, Washer
Laundry Washer Hookup, Gas Dryer Hookup, Laundry Closet
Exterior
Exterior Feature Rain Gutters, Fire Pit
Parking Features Asphalt, Driveway, On Site, Oversized
Fence Chain Link
Pool None
Community Features Biking, Curbs, Fishing, Golf, Hiking, Lake, Mountainous, Water Sports
Utilities Available Electricity Connected, Natural Gas Connected, Sewer Connected, Water Connected
View Y/N Yes
View Mountain(s), Panoramic, Trees/Woods
Roof Type Shingle
Accessibility Safe Emergency Egress from Home, Accessible Doors
Porch Covered, Deck, Front Porch, Patio, Porch, Wrap Around
Total Parking Spaces 4
Private Pool No
Building
Lot Description Back Yard, Corner Lot, Cul-De-Sac, Front Yard, Irregular Lot, Level, Near Public Transit, Secluded, Trees
Faces South
Story 2
Entry Level Two
Foundation Raised
Sewer Public Sewer
Water Public
Architectural Style Traditional
Level or Stories Two
New Construction No
Construction Status Turnkey
Schools
Middle Schools Big Bear
High Schools Big Bear
School District Bear Valley Unified
Others
Senior Community No
Tax ID 2328262110000
Security Features Carbon Monoxide Detector(s),Smoke Detector(s)
Acceptable Financing Cash, Conventional, FHA, Submit, VA Loan
Listing Terms Cash, Conventional, FHA, Submit, VA Loan
Financing Conventional
Special Listing Condition Standard
Read Less Info
Want to know what your home might be worth? Contact us for a FREE valuation!

Our team is ready to help you sell your home for the highest possible price ASAP

Bought with Mike Wochner • Re/Max Big Bear
"My job is to find and attract mastery-based agents to the office, protect the culture, and make sure everyone is happy! "






