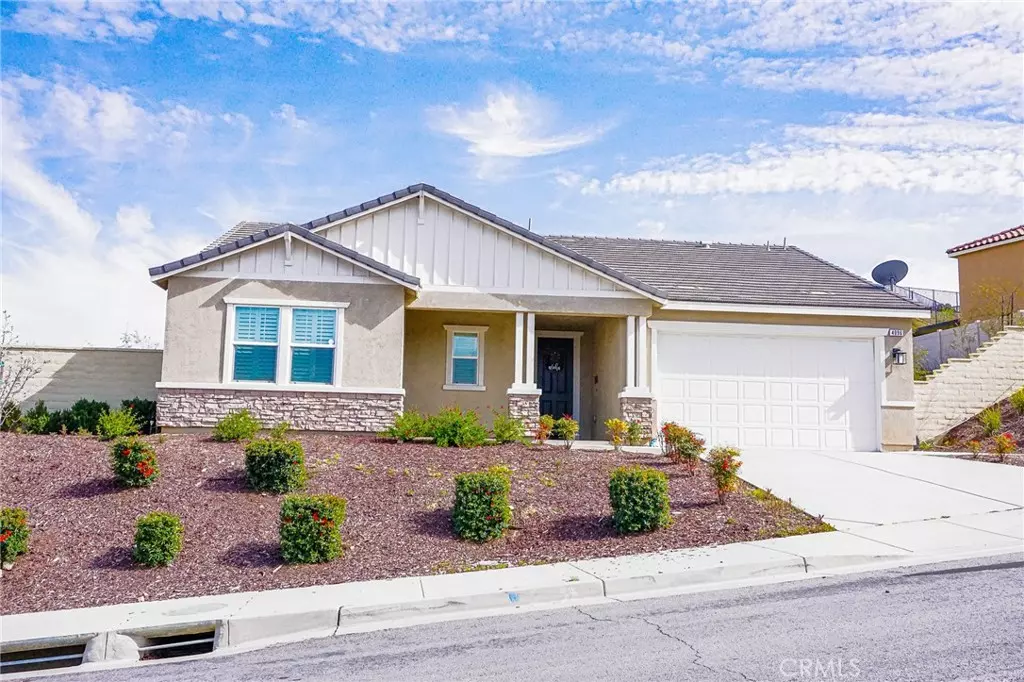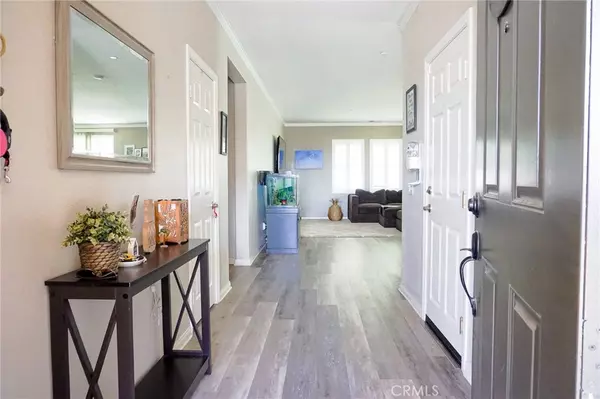$640,000
$640,000
For more information regarding the value of a property, please contact us for a free consultation.
4 Beds
2 Baths
1,851 SqFt
SOLD DATE : 05/02/2024
Key Details
Sold Price $640,000
Property Type Single Family Home
Sub Type Single Family Residence
Listing Status Sold
Purchase Type For Sale
Square Footage 1,851 sqft
Price per Sqft $345
MLS Listing ID IG24053443
Sold Date 05/02/24
Bedrooms 4
Full Baths 2
Condo Fees $150
Construction Status Turnkey
HOA Fees $150/mo
HOA Y/N Yes
Year Built 2018
Lot Size 0.290 Acres
Property Description
Welcome to this beautifully upgraded home in the desirable community of Alberhill Ranch! This single-story home boasts tall ceilings and a spacious layout. As you enter, you'll notice the elegant crown molding in the entryway and family room, adding a touch of sophistication.
The interior features vinyl plank flooring throughout, making maintenance a breeze. The kitchen is a chef's dream, with granite countertops and an island countertop for ample workspace. The laundry room has been upgraded with additional cabinets for added convenience.
Step outside to the backyard oasis, complete with a covered patio featuring two fans and lighting, perfect for entertaining or relaxing outdoors. The backyard also features concrete hardscape and retaining walls, adding to the charm and functionality of the space.
Other notable upgrades include solar, shutters throughout the house which also help maintain energy efficiency, water softener, tankless water heater, and an alarm system for added security.
This home is not just a house; it's a lifestyle. The Alberhill Ranch Community offers a plethora of amenities, including a pool, splash pad, playground, soccer fields, basketball courts, barbeques, picnic tables, and a clubhouse for events. Additionally, the brand new Alberhill Elementary School is located within the community, offering a state-of-the-art facility with technology, STEAM programs, and site-based childcare for families needing this service before and after school.
Enjoy the convenience of nearby shopping at the Lake Elsinore Outlets, as well as easy access to freeways for commuting. This area is also known for its top-rated schools, making it an ideal location for families.
Don't miss out on this opportunity to own a home that has been lovingly maintained by the original owner, who purchased it directly from the builder. The builder warranty is still in effect for a few more years, providing peace of mind for the new owner. Schedule your showing today because this house will not last!
Location
State CA
County Riverside
Area Srcar - Southwest Riverside County
Rooms
Other Rooms Shed(s)
Main Level Bedrooms 4
Interior
Interior Features Built-in Features, Crown Molding, Separate/Formal Dining Room, Granite Counters, High Ceilings, Open Floorplan, All Bedrooms Down, Bedroom on Main Level, Main Level Primary, Primary Suite, Walk-In Closet(s)
Heating Central
Cooling Central Air
Flooring Vinyl
Fireplaces Type None
Fireplace No
Appliance Dishwasher, Disposal, Microwave, Water Softener, Tankless Water Heater
Laundry Laundry Room
Exterior
Garage Door-Single, Driveway Up Slope From Street, Garage
Garage Spaces 2.0
Garage Description 2.0
Pool Community, In Ground, Association
Community Features Biking, Foothills, Golf, Hiking, Lake, Suburban, Sidewalks, Park, Pool
Utilities Available Cable Connected, Electricity Connected, Natural Gas Connected, Sewer Connected, Water Connected
Amenities Available Clubhouse, Meeting Room, Meeting/Banquet/Party Room, Outdoor Cooking Area, Barbecue, Picnic Area, Playground, Pool
View Y/N Yes
View Hills, Neighborhood
Roof Type Clay,Shingle
Porch Rear Porch, Covered
Parking Type Door-Single, Driveway Up Slope From Street, Garage
Attached Garage Yes
Total Parking Spaces 2
Private Pool No
Building
Lot Description 0-1 Unit/Acre, Back Yard, Front Yard, Lawn, Landscaped, Near Park
Story 1
Entry Level One
Foundation Slab
Sewer Public Sewer
Water Public
Architectural Style Contemporary
Level or Stories One
Additional Building Shed(s)
New Construction No
Construction Status Turnkey
Schools
School District Lake Elsinore Unified
Others
HOA Name Alberhill Ranch
Senior Community No
Tax ID 389761019
Security Features Prewired,Carbon Monoxide Detector(s),Smoke Detector(s)
Acceptable Financing Cash, Conventional, 1031 Exchange, FHA, Fannie Mae, VA Loan
Listing Terms Cash, Conventional, 1031 Exchange, FHA, Fannie Mae, VA Loan
Financing Cash
Special Listing Condition Standard
Read Less Info
Want to know what your home might be worth? Contact us for a FREE valuation!

Our team is ready to help you sell your home for the highest possible price ASAP

Bought with JaeKyung Lee • Dream Realty & Investments Inc

"My job is to find and attract mastery-based agents to the office, protect the culture, and make sure everyone is happy! "






