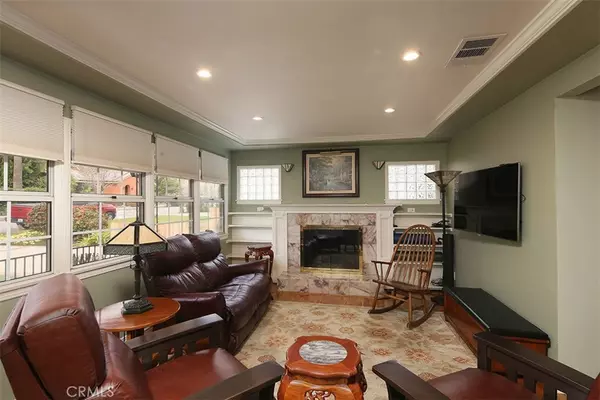$1,125,000
$1,149,000
2.1%For more information regarding the value of a property, please contact us for a free consultation.
3 Beds
2 Baths
1,615 SqFt
SOLD DATE : 04/23/2024
Key Details
Sold Price $1,125,000
Property Type Single Family Home
Sub Type Single Family Residence
Listing Status Sold
Purchase Type For Sale
Square Footage 1,615 sqft
Price per Sqft $696
MLS Listing ID AR24051118
Sold Date 04/23/24
Bedrooms 3
Full Baths 1
Three Quarter Bath 1
Construction Status Additions/Alterations,Updated/Remodeled
HOA Y/N No
Year Built 1949
Lot Size 6,194 Sqft
Property Description
North Monrovia 3 bedroom 2 bath home. Located in a highly sought after neighborhood this single story traditional is walking distance to Mayflower Elementary, hiking trails and historic Old Town Monrovia.
Your California Lifestyle begins here within this well appointed home. Greeted by an open floor plan with hardwood floors enter the light filled living room featuring an elegant fireplace for relaxing and cozy evenings. The custom kitchen is tastefully upgraded with electric in floor heating, easy close wood cabinets, Bosch cooktop, in drawer microwave and offers ample work space for gourmet meals. The dining room offers both formal and casual counter eating options. A step down den with skylight may also be used as family room. A spacious primary bedroom features walk in closet with built in shelves and en suite 3/4 bathroom with dual sinks. The Front bedroom has a built in bay window seating area. Luxuriate in the full bathroom with dual sinks, separate glass enclosed shower and jet spa tub for restorative soaks. A new roof was installed in 2022 on both the home and oversized rear detached garage with ADU potential.
Location
State CA
County Los Angeles
Area 639 - Monrovia
Rooms
Main Level Bedrooms 1
Interior
Interior Features Separate/Formal Dining Room, Granite Counters, Primary Suite, Walk-In Closet(s)
Heating Forced Air, Fireplace(s)
Cooling Central Air
Fireplaces Type Gas Starter, Living Room
Fireplace Yes
Appliance Dishwasher, Gas Cooktop, Disposal, Microwave, Range Hood, Tankless Water Heater
Laundry Washer Hookup, Inside
Exterior
Garage Door-Single, Driveway, Garage, Garage Door Opener
Garage Spaces 2.0
Garage Description 2.0
Fence Chain Link, Wood
Pool None
Community Features Foothills, Hiking
View Y/N No
View None
Roof Type Composition
Porch Concrete
Parking Type Door-Single, Driveway, Garage, Garage Door Opener
Attached Garage No
Total Parking Spaces 2
Private Pool No
Building
Lot Description Back Yard, Front Yard, Landscaped, Sprinkler System
Faces West
Story 1
Entry Level One
Sewer Public Sewer
Water Public
Architectural Style Traditional
Level or Stories One
New Construction No
Construction Status Additions/Alterations,Updated/Remodeled
Schools
School District Monrovia Unified
Others
Senior Community No
Tax ID 8520027021
Acceptable Financing Cash, Cash to New Loan
Listing Terms Cash, Cash to New Loan
Financing Cash to New Loan
Special Listing Condition Trust
Read Less Info
Want to know what your home might be worth? Contact us for a FREE valuation!

Our team is ready to help you sell your home for the highest possible price ASAP

Bought with Brandon Peters • BEVERLY AND COMPANY, INC

"My job is to find and attract mastery-based agents to the office, protect the culture, and make sure everyone is happy! "






