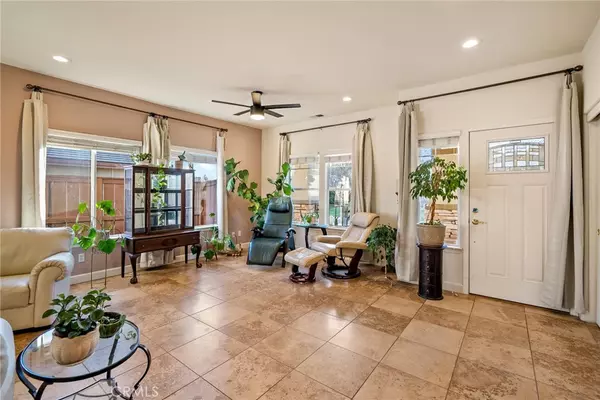$791,000
$759,000
4.2%For more information regarding the value of a property, please contact us for a free consultation.
3 Beds
2 Baths
1,921 SqFt
SOLD DATE : 04/22/2024
Key Details
Sold Price $791,000
Property Type Single Family Home
Sub Type Single Family Residence
Listing Status Sold
Purchase Type For Sale
Square Footage 1,921 sqft
Price per Sqft $411
Subdivision Pr City Limits East(110)
MLS Listing ID NS24037313
Sold Date 04/22/24
Bedrooms 3
Full Baths 2
HOA Y/N No
Year Built 2002
Lot Size 10,384 Sqft
Property Description
Welcome to 1204 Grassy Hollow, where luxury meets comfort in every detail. This exquisite home boasts an array of features from owned solar, to enchanting outdoor spaces, and a thoughtfully designed floor plan.
As you arrive, be greeted by the beautiful curb appeal, highlighted by meticulous landscaping and a welcoming flagstone front patio. Step inside to be embraced by imported Travertine stone flooring, complemented by sleek 4" baseboards that run throughout the entire home.
Entertain guests in the spacious living room, awash with natural light and centered around a captivating double-sided fireplace, offering warmth and ambiance to both the living and dining areas. The kitchen is a chef's dream, featuring crisp white appliances, a chic subway tile backsplash, and a stylish hood.
Escape to your own private oasis through sliding glass door leading to the dreamy backyard retreat. Discover a covered patio adorned with stamped concrete, overlooking an expansive lawn dotted with flagstone pavers leading to your centerpiece, the fountain. The fenced yard offers privacy and serenity, complete with mature trees, a charming pergola, and multiple seating areas, including a tranquil seating area under shade cloths, perfect for unwinding after a long day. As evening falls, bask in the enchanting glow of solar lighting that illuminates the yard space.
Retreat indoors to discover three spacious bedrooms and two full bathrooms, including your primary suite, boasting dual sinks, a glass-enclosed shower, and a walk in closet. You'll also find an indoor laundry room and a two-car attached garage!
This home has been thoughtfully maintained and upgraded over the years, featuring updated lighting with dimmers, ceiling fans, and custom touches throughout. With owned solar, enjoy the added benefit of significantly reduced energy costs.
Nestled in a desirable location, amongst upscale homes, just five minutes from downtown Paso Robles, where you will enjoy world-class wine bars, restaurants, and shopping.
Don't miss the opportunity to make this exquisite property your own. Call today to schedule your private tour. Take your video tour here https://vid.us/3dbwob or call today!
Location
State CA
County San Luis Obispo
Area Pric - Pr Inside City Limit
Zoning R1
Rooms
Main Level Bedrooms 3
Interior
Interior Features Cathedral Ceiling(s), Separate/Formal Dining Room, Tile Counters, All Bedrooms Down, Main Level Primary, Primary Suite
Heating Forced Air
Cooling Central Air
Flooring Stone, Tile
Fireplaces Type Dining Room, Gas, Living Room
Fireplace Yes
Appliance Dishwasher, Disposal, Gas Range, Microwave
Laundry Laundry Room
Exterior
Garage Covered
Garage Spaces 2.0
Garage Description 2.0
Fence Privacy
Pool None
Community Features Curbs, Street Lights, Sidewalks
View Y/N Yes
View Hills
Roof Type Concrete
Porch Concrete, Covered, Front Porch, Patio, Stone
Parking Type Covered
Attached Garage Yes
Total Parking Spaces 2
Private Pool No
Building
Lot Description Back Yard, Drip Irrigation/Bubblers, Gentle Sloping, Sprinklers In Rear, Sprinklers In Front, Lawn, Paved, Sprinkler System, Sloped Up
Story 1
Entry Level One
Foundation Slab
Sewer Public Sewer
Water Public
Level or Stories One
New Construction No
Schools
School District Paso Robles Joint Unified
Others
Senior Community No
Tax ID 025532039
Acceptable Financing Cash to New Loan
Listing Terms Cash to New Loan
Financing Conventional
Special Listing Condition Standard
Read Less Info
Want to know what your home might be worth? Contact us for a FREE valuation!

Our team is ready to help you sell your home for the highest possible price ASAP

Bought with Karlie Montgomery • Luxton Real Estate

"My job is to find and attract mastery-based agents to the office, protect the culture, and make sure everyone is happy! "






