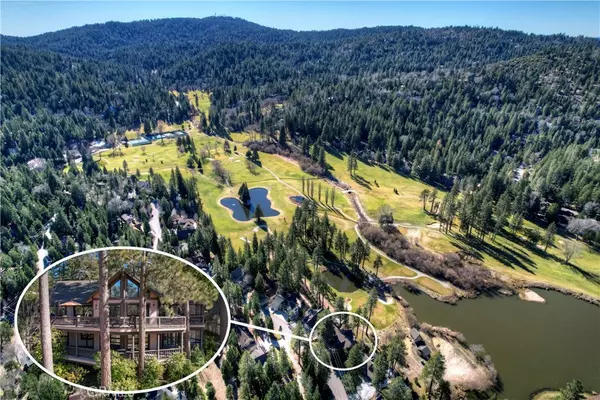$1,265,000
$1,350,000
6.3%For more information regarding the value of a property, please contact us for a free consultation.
4 Beds
5 Baths
4,176 SqFt
SOLD DATE : 04/18/2024
Key Details
Sold Price $1,265,000
Property Type Single Family Home
Sub Type Single Family Residence
Listing Status Sold
Purchase Type For Sale
Square Footage 4,176 sqft
Price per Sqft $302
Subdivision Arrowhead Woods (Awhw)
MLS Listing ID RW24023443
Sold Date 04/18/24
Bedrooms 4
Full Baths 4
Half Baths 1
HOA Y/N No
Year Built 1983
Lot Size 0.260 Acres
Property Description
Have you ever dreamed of living on the Golf Course? This wonderful golf course frontage home overlooks the 2nd green with fab views of the course, lakes and ponds. No stairs to navigate-street level parking & 2-car garage. Main level master suite w/fireplace-large luxury bath w/spa-tub+shower. Double sinks. Walk-in closet.
Huge vaulted great room with wall-to-ceiling stonework & wood burning fireplace. Adjoining dining area. Kitchen has large walk-in pantry, center island and sunny breakfast room. Lower level has huge family-game room with stone fireplace, pool table, walk-behind bar/pub area. 2 large rear decks offer views from nearly every room of the house. 4 bedrooms-all have their own private baths. Additional golf cart garage gives you direct access to the course in a snap!!! Don't miss the wine room ready to store many of your favorite wines, while you enjoy a game of ping pong!!! This house offers a nice blend of space, casual style with great functionality. Great house to take advantage of our 4-seasons!! Private Lake Arrowhead Country Club minutes away. Furnished. Lake rights.
Location
State CA
County San Bernardino
Area 287A - Arrowhead Woods
Zoning R
Rooms
Other Rooms Second Garage
Main Level Bedrooms 1
Interior
Interior Features Beamed Ceilings, Breakfast Bar, Built-in Features, Ceiling Fan(s), Cathedral Ceiling(s), Eat-in Kitchen, Furnished, High Ceilings, Living Room Deck Attached, Open Floorplan, Pantry, See Remarks, Tile Counters, Track Lighting, Two Story Ceilings, Bar, Bedroom on Main Level, Main Level Primary, Primary Suite, Walk-In Pantry, Wine Cellar
Heating Central, Forced Air, Fireplace(s)
Cooling None
Flooring Carpet, Wood
Fireplaces Type Family Room, Gas, Primary Bedroom, Wood Burning
Fireplace Yes
Appliance Double Oven, Dishwasher, Gas Cooktop, Refrigerator, Dryer, Washer
Laundry Washer Hookup, Electric Dryer Hookup, Gas Dryer Hookup, Laundry Room
Exterior
Garage Concrete, Door-Multi, Direct Access, Driveway Level, Garage Faces Front, Garage
Garage Spaces 3.0
Garage Description 3.0
Fence Split Rail
Pool None
Community Features Fishing, Golf, Lake, Mountainous, Park
Utilities Available Electricity Connected, Natural Gas Connected, Sewer Connected, Water Connected
Waterfront Description Lake Privileges
View Y/N Yes
View Golf Course, Pond
Roof Type Composition
Porch Deck
Parking Type Concrete, Door-Multi, Direct Access, Driveway Level, Garage Faces Front, Garage
Attached Garage Yes
Total Parking Spaces 3
Private Pool No
Building
Lot Description Close to Clubhouse, Garden, Gentle Sloping, On Golf Course, Trees, Yard
Faces East
Story 2
Entry Level Two
Sewer Public Sewer
Water Public
Architectural Style Contemporary, Custom
Level or Stories Two
Additional Building Second Garage
New Construction No
Schools
School District Rim Of The World
Others
Senior Community No
Tax ID 0333371030000
Security Features Security System
Acceptable Financing Cash, Conventional
Listing Terms Cash, Conventional
Financing Cash
Special Listing Condition Standard
Read Less Info
Want to know what your home might be worth? Contact us for a FREE valuation!

Our team is ready to help you sell your home for the highest possible price ASAP

Bought with GARY DOSS • Compass

"My job is to find and attract mastery-based agents to the office, protect the culture, and make sure everyone is happy! "






