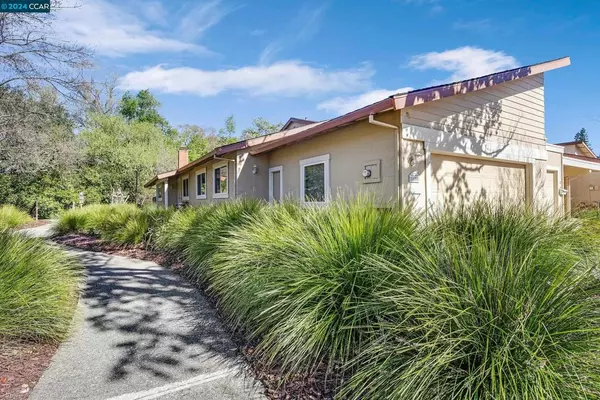$1,030,000
$950,000
8.4%For more information regarding the value of a property, please contact us for a free consultation.
3 Beds
2 Baths
1,417 SqFt
SOLD DATE : 04/03/2024
Key Details
Sold Price $1,030,000
Property Type Townhouse
Sub Type Townhouse
Listing Status Sold
Purchase Type For Sale
Square Footage 1,417 sqft
Price per Sqft $726
Subdivision Rudgear Estates
MLS Listing ID 41051809
Sold Date 04/03/24
Bedrooms 3
Full Baths 2
Condo Fees $299
HOA Fees $299/mo
HOA Y/N Yes
Year Built 1973
Lot Size 3,127 Sqft
Property Description
Charming 3 bed, 2 bath corner unit nestled in the coveted Rudgear Estate community of South Walnut Creek. A 1970s California floor plan feature spacious, open living areas with beautiful arch design walls, creating a sense of elegance and fluidity between rooms. The arches could serve as architectural focal points, adding charm and character to the interior. These floor plans often embrace indoor outdoor living, with large windows or sliding glass doors leading to outdoor spaces like patios or gardens, reflecting the relaxed California lifestyle of the era. Enjoy immediate access to Rudgear Park and scenic trails leading to Shell Ridge and Mount Diablo. Conveniently close to town and freeways, this neighborhood boasts lush greenery and tranquil greenbelts. The spacious patio offers a serene retreat. Inside, a delightful kitchen overlooks the peaceful backyard, while an indoor laundry room and 2-car garage add practicality. Currently utilized as an office, the third bedroom offers versatility. Don't miss this opportunity, just a block from Rudgear Park.
Location
State CA
County Contra Costa
Interior
Interior Features Eat-in Kitchen
Heating Forced Air
Cooling Central Air
Flooring Tile, Wood
Fireplaces Type Family Room, Wood Burning
Fireplace Yes
Appliance Gas Water Heater, Dryer, Washer
Exterior
Parking Features Garage, Garage Door Opener
Garage Spaces 2.0
Garage Description 2.0
Pool Association
Amenities Available Playground, Pool
Roof Type Shingle
Porch Patio
Attached Garage Yes
Total Parking Spaces 2
Private Pool No
Building
Lot Description Corner Lot
Story One
Entry Level One
Sewer Public Sewer
Architectural Style Traditional
Level or Stories One
New Construction No
Others
HOA Name CARDIGAN-RUDGEAR ESTAT
Tax ID 1822100267
Acceptable Financing Cash, Conventional
Listing Terms Cash, Conventional
Financing Conventional
Read Less Info
Want to know what your home might be worth? Contact us for a FREE valuation!

Our team is ready to help you sell your home for the highest possible price ASAP

Bought with Renee White • Keller Williams Realty
"My job is to find and attract mastery-based agents to the office, protect the culture, and make sure everyone is happy! "





