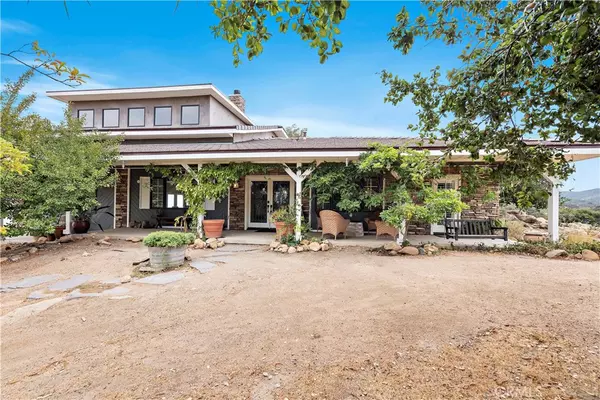$1,550,000
$1,595,000
2.8%For more information regarding the value of a property, please contact us for a free consultation.
5 Beds
3 Baths
3,294 SqFt
SOLD DATE : 03/26/2024
Key Details
Sold Price $1,550,000
Property Type Single Family Home
Sub Type Single Family Residence
Listing Status Sold
Purchase Type For Sale
Square Footage 3,294 sqft
Price per Sqft $470
MLS Listing ID OC24023806
Sold Date 03/26/24
Bedrooms 5
Full Baths 3
Condo Fees $390
Construction Status Updated/Remodeled,Turnkey
HOA Fees $130/qua
HOA Y/N Yes
Year Built 2018
Lot Size 2.580 Acres
Property Description
Over 2.5 ACRES OF COMPLETE PRIVACY WITH RESORT STYLE AMENITIES this is a one of a kind property! This gorgeous home was constructed/remodeled in 2018. Enter to a soaring great room with incredible fireplace which feels like a 5 star resort. The kitchen is gourmet and features huge entertaining island with quartzite counters and custom bar area. Upgraded stainless appliances and custom stonework complement this beautiful kitchen. The upstairs primary bedroom is stunning; inviting fireplace, sweeping views and en suite bathroom with soaking tub & designer touches throughout. There is a cozy library located off of the great room plus 4 additional bedrooms (one is an ensuite additional main level primary). There are PANORAMIC VIEWS throughout the home and the property including 3 mountain ranges, Lake Elsinore and hillside vistas . BRAND NEW RESORT STYLE POOL & SPA! This pool rivals the best resort pool! There are multiple water features , an enclosed grotto with swim up bar, two large palapas, beach style entrance, water slide and a fantastic lighting system to enjoy an evening light show. The pool area also features a large fire pit for entertaining and "beach" for playing. The owners have literally thought of everything! Enjoy the custom RV hook up area (for your longer staying guests) RV hook up includes water/power/internet and septic. You will love the "BARN"! The "BARN" is a fully insulted building with internet, power, bar area with keg and fireplace. Currently a hangout area but the possibilities are endless! There is an awesome outdoor kitchen area adjacent to the "barn" with a pergola, built in BBQ and bar area. Huge outdoor fire pit with seating and tranquil fountain. The entire property was recently fenced with split rail fencing including hotwire and a custom stone entrance with electric gate. Other upgrades include solar system(owned not leased), electric vehicle charging station, two new septic systems, large shed for storage/ATV vehicles, separate fenced livestock area, playground and sand pit. Part of the Rancho Capistrano Community which has clubhouse, horse trails and tennis courts. This incredible property is just a 30 minute drive to Murrieta or Rancho Mission Viejo/San Juan Capistrano or 40 minutes to Temecula!
Location
State CA
County Riverside
Area Srcar - Southwest Riverside County
Zoning R-2
Rooms
Other Rooms Barn(s), Outbuilding, Shed(s)
Main Level Bedrooms 4
Interior
Interior Features Beamed Ceilings, Breakfast Bar, Built-in Features, Ceiling Fan(s), Crown Molding, Cathedral Ceiling(s), Granite Counters, High Ceilings, In-Law Floorplan, Open Floorplan, Pantry, Two Story Ceilings, Bedroom on Main Level, Entrance Foyer, Main Level Primary, Multiple Primary Suites, Primary Suite, Workshop
Heating Central
Cooling Central Air, Dual
Fireplaces Type Family Room, Primary Bedroom, Propane, Wood Burning
Fireplace Yes
Appliance 6 Burner Stove, Built-In Range, Double Oven, Gas Cooktop, Disposal, Refrigerator, Self Cleaning Oven, Tankless Water Heater
Laundry Inside, In Garage, See Remarks
Exterior
Exterior Feature Kennel, Fire Pit
Garage Direct Access, Driveway, Electric Vehicle Charging Station(s), Garage Faces Front, Garage, Gravel, RV Hook-Ups, RV Access/Parking, RV Covered, Workshop in Garage
Garage Spaces 2.0
Garage Description 2.0
Fence Livestock, New Condition, Split Rail
Pool Filtered, Heated, Propane Heat, Private
Community Features Hiking, Mountainous
Amenities Available Clubhouse, Horse Trails
View Y/N Yes
View City Lights, Canyon, Hills, Mountain(s)
Accessibility None
Parking Type Direct Access, Driveway, Electric Vehicle Charging Station(s), Garage Faces Front, Garage, Gravel, RV Hook-Ups, RV Access/Parking, RV Covered, Workshop in Garage
Attached Garage Yes
Total Parking Spaces 2
Private Pool Yes
Building
Lot Description 0-1 Unit/Acre, Horse Property, Lot Over 40000 Sqft, Pasture, Rolling Slope, Ranch
Story 2
Entry Level Two
Sewer Septic Tank
Water Public
Level or Stories Two
Additional Building Barn(s), Outbuilding, Shed(s)
New Construction No
Construction Status Updated/Remodeled,Turnkey
Schools
School District Lake Elsinore Unified
Others
HOA Name Rancho Capistrano
Senior Community No
Tax ID 385180020
Security Features Security Gate
Acceptable Financing Cash to New Loan, Conventional
Horse Property Yes
Green/Energy Cert Solar
Listing Terms Cash to New Loan, Conventional
Financing Conventional
Special Listing Condition Standard
Read Less Info
Want to know what your home might be worth? Contact us for a FREE valuation!

Our team is ready to help you sell your home for the highest possible price ASAP

Bought with Marya Jefferson • Compass

"My job is to find and attract mastery-based agents to the office, protect the culture, and make sure everyone is happy! "






