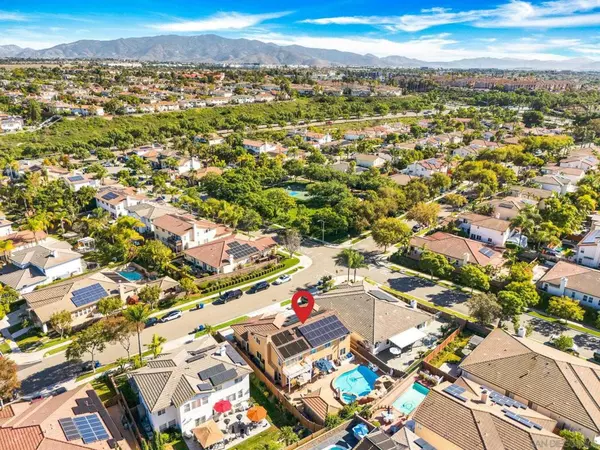$1,335,000
$1,449,000
7.9%For more information regarding the value of a property, please contact us for a free consultation.
4 Beds
3 Baths
3,206 SqFt
SOLD DATE : 03/25/2024
Key Details
Sold Price $1,335,000
Property Type Single Family Home
Sub Type Single Family Residence
Listing Status Sold
Purchase Type For Sale
Square Footage 3,206 sqft
Price per Sqft $416
Subdivision Chula Vista
MLS Listing ID 240000312SD
Sold Date 03/25/24
Bedrooms 4
Full Baths 3
Condo Fees $78
HOA Fees $78/mo
HOA Y/N Yes
Year Built 2001
Property Description
Discover luxury living in this exquisite 4-bedroom, 3-bathroom home located in Otay Ranch. The grand primary bedroom is a sanctuary with a fireplace, sitting area, and a walk-in closet adorned with custom drawers and cabinets. Entertain guests in the living room, complete with a built-in wet bar. The expansive family room features a cozy fireplace and real cherry wood floors that flow seamlessly throughout. Working from home is a delight in the full office downstairs. Step into the backyard to find a custom saltwater pool and jacuzzi with a slide, complemented by a refreshing waterfall, huge gazebo and sitting area with bar and TV. Enjoy the energy efficiency of fully paid 40 solar panels and a newer AC unit. Welcome to a home where elegance meets comfort.
Location
State CA
County San Diego
Area 91913 - Chula Vista
Interior
Heating Forced Air, Fireplace(s), Natural Gas
Cooling Central Air
Fireplace No
Appliance Dishwasher, Disposal, Gas Range
Laundry Electric Dryer Hookup, Gas Dryer Hookup, Laundry Room
Exterior
Garage Driveway, Other
Garage Spaces 2.0
Garage Description 2.0
Fence Partial
Pool In Ground
View Y/N No
Parking Type Driveway, Other
Total Parking Spaces 6
Private Pool No
Building
Story 2
Entry Level Two
Level or Stories Two
New Construction No
Others
HOA Name Walter's Management
Senior Community No
Tax ID 6434816000
Acceptable Financing Cash, Conventional
Listing Terms Cash, Conventional
Financing VA
Read Less Info
Want to know what your home might be worth? Contact us for a FREE valuation!

Our team is ready to help you sell your home for the highest possible price ASAP

Bought with Jose Cabarcas Guerra • Realty Source Incorporated

"My job is to find and attract mastery-based agents to the office, protect the culture, and make sure everyone is happy! "






