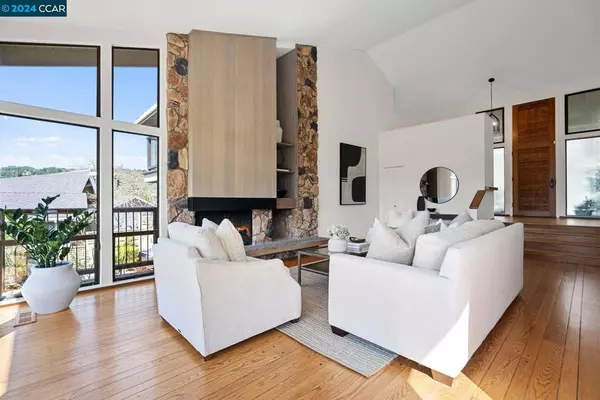$2,500,000
$2,275,000
9.9%For more information regarding the value of a property, please contact us for a free consultation.
4 Beds
4 Baths
3,055 SqFt
SOLD DATE : 03/15/2024
Key Details
Sold Price $2,500,000
Property Type Single Family Home
Sub Type Single Family Residence
Listing Status Sold
Purchase Type For Sale
Square Footage 3,055 sqft
Price per Sqft $818
Subdivision Orinda Woods
MLS Listing ID 41052139
Sold Date 03/15/24
Bedrooms 4
Full Baths 3
Half Baths 1
Condo Fees $260
HOA Fees $260/mo
HOA Y/N Yes
Year Built 1973
Lot Size 0.562 Acres
Property Description
This refurbished home sits near the end of a quiet cul-de-sac in Orindawoods and commands exceptional views. Orindawoods amenities include the pool, tennis courts, BART van, and manicured walking paths through the scenic grounds. At the home, a deck runs the width of the property, with captivating views everywhere and a hot tub steps away. To the west, over a forest of mature oaks, see the Berkeley hills; to the northwest, see Lake Cascade and the environs of the Orinda Country Club. Descend to a spacious living room under a sloping, raised ceiling, and relax by the huge fireplace. The remodeled kitchen nearby offers spacious countertops, vast cabinet space, a wet bar, an adjacent breakfast nook, another large fireplace, and access to the laundry room. The principal suite lies upstairs, featuring a fireplace, spacious bathroom, open shower (with great hillside views) and skylight. Two additional bedrooms are downstairs, and a guest suite with a separate entrance and kitchenette lie below that. Well-kept gardens, courtyards and sitting areas can be found on all sides.
Location
State CA
County Contra Costa
Interior
Interior Features Breakfast Bar
Heating Forced Air
Cooling Central Air
Flooring Carpet, Wood
Fireplaces Type Family Room, Living Room, Primary Bedroom
Fireplace Yes
Appliance Dryer, Washer
Exterior
Garage Garage, Garage Door Opener
Garage Spaces 2.0
Garage Description 2.0
Pool None, Association
Amenities Available Clubhouse, Other, Pool, Tennis Court(s)
Roof Type Shingle
Porch Deck
Parking Type Garage, Garage Door Opener
Attached Garage Yes
Total Parking Spaces 2
Private Pool No
Building
Lot Description Cul-De-Sac, Sloped Down
Story Three Or More
Entry Level Three Or More
Sewer Public Sewer
Architectural Style Contemporary
Level or Stories Three Or More
New Construction No
Others
HOA Name ORINDA WOODS HOA
Tax ID 2602300150
Acceptable Financing Cash, Conventional
Listing Terms Cash, Conventional
Financing Cash
Read Less Info
Want to know what your home might be worth? Contact us for a FREE valuation!

Our team is ready to help you sell your home for the highest possible price ASAP

Bought with Lynn Molloy • Compass

"My job is to find and attract mastery-based agents to the office, protect the culture, and make sure everyone is happy! "






