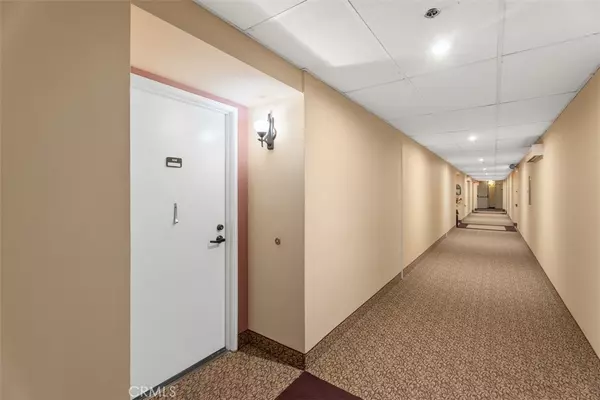$30,000
$30,000
For more information regarding the value of a property, please contact us for a free consultation.
1 Bath
500 SqFt
SOLD DATE : 03/13/2024
Key Details
Sold Price $30,000
Property Type Condo
Sub Type Condominium
Listing Status Sold
Purchase Type For Sale
Square Footage 500 sqft
Price per Sqft $60
Subdivision Leisure World (Lw)
MLS Listing ID OC24024572
Sold Date 03/13/24
Full Baths 1
Condo Fees $2,426
Construction Status Updated/Remodeled,Turnkey
HOA Fees $2,426/mo
HOA Y/N Yes
Year Built 1972
Property Description
LAGUNA WOODS TOWERS - BEAUTIFUL 6'TH FLOOR STUDIO W/ VIEW - DAILY MEAL ALLOWANCE & BI-WEEKLY HOUSEKEEPING INCLUDED - Located on the 6th floor with gorgeous views of the golf course, hills and neighborhood. The home has a remodeled Kitchen boasting new cabinets, counters, custom backsplash, built in microwave, stainless sink and glass stove top. Newer vinyl flooring throughout the home. For easier entry to tub and shower, the tub has a cut out, lowered entrance. The bathroom is updated with new vanity, mirror and flooring. There is a large walk-in closet with ample space & storage. This home is located in the SENIOR (55+) community of Laguna Woods, the Towers offers amenities which currently include housekeeping every other week, daily meal allowance, utilities (except phone & internet), on site activities including live entertainment, bingo, movies, exercise classes, card rooms, parties & more! The new and exciting MEAL PROGRAM started on 1/1/2024; This program is flexible with dining dollars which can be used for breakfast, lunch and dinner! Living in the senior community of Laguna Woods you currently have access to bus system around the community & to area shopping, restaurants, medical facilities; 5 pools & 4 hot tubs; 27 Hole golf, tennis, library, 7 clubhouse, over 200 clubs, 2 fitness centers, theater, horseback riding/stables, garden centers, basketball, card rooms, billiards, bocce ball, Emeritus classes & more.
Location
State CA
County Orange
Area Lw - Laguna Woods
Interior
Interior Features Balcony, Eat-in Kitchen, Open Floorplan, Quartz Counters, Walk-In Closet(s)
Heating Central
Cooling Central Air
Flooring Vinyl
Fireplaces Type None
Fireplace No
Appliance Electric Cooktop, Microwave, Refrigerator
Laundry Common Area, Laundry Room
Exterior
Garage Carport, Community Structure
Carport Spaces 1
Fence None
Pool Community, Association
Community Features Curbs, Dog Park, Golf, Gutter(s), Horse Trails, Stable(s), Park, Storm Drain(s), Street Lights, Suburban, Sidewalks, Gated, Pool
Utilities Available Cable Connected, Electricity Connected, Phone Connected, Sewer Connected, Water Connected
Amenities Available Bocce Court, Billiard Room, Clubhouse, Sport Court, Dog Park, Electricity, Fitness Center, Golf Course, Game Room, Horse Trails, Meeting Room, Meeting/Banquet/Party Room, Other Courts, Picnic Area, Paddle Tennis, Pickleball, Pool, Racquetball, Recreation Room, Sauna, Spa/Hot Tub
View Y/N Yes
View City Lights, Park/Greenbelt, Golf Course, Hills, Neighborhood
Accessibility Accessible Elevator Installed, No Stairs
Parking Type Carport, Community Structure
Total Parking Spaces 1
Private Pool No
Building
Story 1
Entry Level One
Foundation None
Sewer Public Sewer
Water Public
Architectural Style Traditional
Level or Stories One
New Construction No
Construction Status Updated/Remodeled,Turnkey
Schools
School District Saddleback Valley Unified
Others
HOA Name Mutual 50
HOA Fee Include Sewer
Senior Community Yes
Tax ID 93296213
Security Features Gated with Guard,Gated Community,Gated with Attendant,24 Hour Security,Smoke Detector(s),Security Guard
Acceptable Financing Cash
Horse Feature Riding Trail
Listing Terms Cash
Financing Cash
Special Listing Condition Standard, Trust
Read Less Info
Want to know what your home might be worth? Contact us for a FREE valuation!

Our team is ready to help you sell your home for the highest possible price ASAP

Bought with Albert Hsu • Century 21 Rainbow Realty

"My job is to find and attract mastery-based agents to the office, protect the culture, and make sure everyone is happy! "






