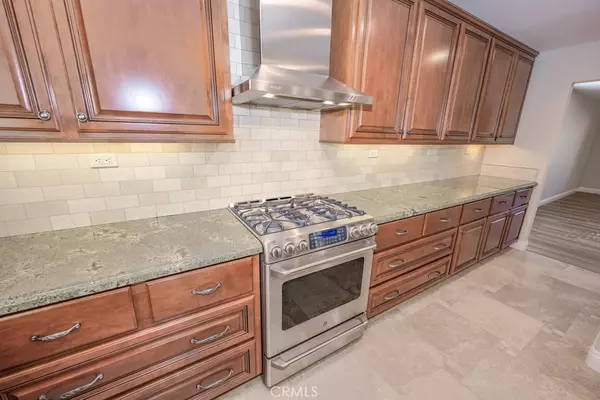$925,000
$925,000
For more information regarding the value of a property, please contact us for a free consultation.
4 Beds
3 Baths
2,732 SqFt
SOLD DATE : 02/16/2024
Key Details
Sold Price $925,000
Property Type Single Family Home
Sub Type Single Family Residence
Listing Status Sold
Purchase Type For Sale
Square Footage 2,732 sqft
Price per Sqft $338
Subdivision Wispering Oaks (Wisro)
MLS Listing ID SR23222748
Sold Date 02/16/24
Bedrooms 4
Full Baths 3
Construction Status Turnkey
HOA Y/N No
Year Built 2003
Lot Size 6,908 Sqft
Property Description
Welcome to this immaculate updated and upgraded home! Situated near the end of a great cul-de-sac, you will love the private location. This home has been well cared for by the original owner. Located near the end of the cul-de-sac, you will love the privacy. Recent updates include new flooring and interior paint throughout, full repipe, gorgeous remodeled master bath with custom tile work and jetted tub. The spacious kitchen features granite surfaces, recessed lighting, large island, maple doors and drawer fronts and massive amounts of cabinet and storage space, including the walk in pantry. The large and open first floor features living and dining room area, half bath, and large family room with fireplace that is open to the kitchen. The primary suite is spacious and open, with a fully remodeled (with permit) bath with custom tile, jetted tub, dual vanities and and a large walk in closet with organization. There are 3 additional generously sized bedrooms and full bath upstairs, along with the laundry room. This home features dual zoned AC and a whole house fan for energy efficiency. Fully landscaped front and rear with storage sheds, a 3 car garage with excellent storage and RV or additional parking potential, this great home is ready to move right in!
Location
State CA
County Los Angeles
Area Copn - Copper Hill North
Zoning SCUR2
Rooms
Other Rooms Storage
Interior
Interior Features Separate/Formal Dining Room, Granite Counters, Open Floorplan, Pantry, Recessed Lighting, Storage, All Bedrooms Up, Primary Suite, Walk-In Pantry, Walk-In Closet(s)
Heating Central
Cooling Central Air, Dual, Whole House Fan, Attic Fan
Flooring Carpet, Vinyl
Fireplaces Type Family Room
Fireplace Yes
Appliance Dishwasher, Gas Range, Refrigerator, Water Heater, Dryer, Washer
Laundry Inside, Laundry Room, Upper Level
Exterior
Garage Concrete, Direct Access, Driveway, Garage Faces Front, Garage, Garage Door Opener, Paved, RV Potential
Garage Spaces 3.0
Garage Description 3.0
Fence Block, See Remarks, Wood
Pool None
Community Features Biking, Curbs, Foothills, Hiking, Near National Forest, Park, Storm Drain(s), Street Lights, Suburban, Sidewalks
Utilities Available Electricity Connected, Natural Gas Connected, Sewer Connected, Water Connected
View Y/N Yes
View Hills, Neighborhood
Roof Type Tile
Porch Concrete, Covered, Front Porch
Parking Type Concrete, Direct Access, Driveway, Garage Faces Front, Garage, Garage Door Opener, Paved, RV Potential
Attached Garage Yes
Total Parking Spaces 3
Private Pool No
Building
Lot Description Back Yard, Front Yard, Sprinklers In Rear, Sprinklers In Front, Lawn, Landscaped, Level, Sprinklers Timer, Sprinkler System, Street Level, Yard
Story 2
Entry Level Two
Foundation Slab
Sewer Public Sewer
Water Public
Architectural Style Traditional
Level or Stories Two
Additional Building Storage
New Construction No
Construction Status Turnkey
Schools
School District William S. Hart Union
Others
Senior Community No
Tax ID 3244170010
Security Features Carbon Monoxide Detector(s),Smoke Detector(s)
Acceptable Financing Cash to New Loan, Conventional, FHA 203(b), VA Loan
Listing Terms Cash to New Loan, Conventional, FHA 203(b), VA Loan
Financing Conventional
Special Listing Condition Standard
Read Less Info
Want to know what your home might be worth? Contact us for a FREE valuation!

Our team is ready to help you sell your home for the highest possible price ASAP

Bought with Mary Hill • Sotheby's International Realty

"My job is to find and attract mastery-based agents to the office, protect the culture, and make sure everyone is happy! "






