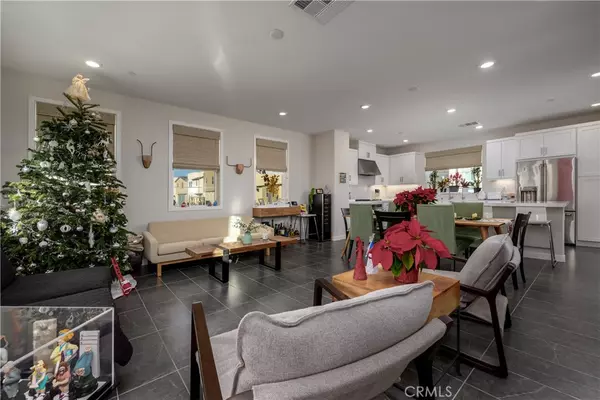$1,110,000
$1,129,999
1.8%For more information regarding the value of a property, please contact us for a free consultation.
3 Beds
3 Baths
1,773 SqFt
SOLD DATE : 02/06/2024
Key Details
Sold Price $1,110,000
Property Type Single Family Home
Sub Type Single Family Residence
Listing Status Sold
Purchase Type For Sale
Square Footage 1,773 sqft
Price per Sqft $626
Subdivision Serenity (Srnty)
MLS Listing ID SW23226401
Sold Date 02/06/24
Bedrooms 3
Full Baths 2
Half Baths 1
Condo Fees $296
Construction Status Turnkey
HOA Fees $296/mo
HOA Y/N Yes
Year Built 2023
Lot Size 1,589 Sqft
Property Description
Welcome to Your Dream Home - Completed March 2023! This home is Turnkey, everything is finished and ready for you to move in. BEST LOCATION in the neighborhood, end unit by itself, with plenty of light on every level. The VIEWS from the private roof top deck are amazing, mountains and canyon are especially majestic at sunset. This 3 Bedroom, 2.5 bath PLUS a downstairs office/flex-room is a true stunner. Upgrades galore throughout this beautiful home. The kitchen is light, bright and white with Stainless Steel appliances and an oversized island. Upgraded wood flooring in office and stairs, tile on main floor and bathrooms with plush carpet in the bedrooms. The primary bedroom and walk-in closet are well appointed. Fantastic tile upgrades in the primary shower and bathroom. The shower tub combo is a perfect fit for the secondary bathroom shared by the remaining two bedrooms. Tankless water heater, owned solar panels, smart thermostat and ring doorbell keep this home running efficiently. Well landscaped front and side yards with automated drip system keep the low maintenance plants and trees looking fresh. New concrete slab on the side yard keeps the AC unit and trash bins tidy. Plenty of privacy and space in this wonderful single-family home. Tesla charger, Water Purifier/Softener, LG washer/dryer, kitchen refrigerator and all window treatments included. Get all of the benefits of a newer home without having to pay and finish the little things to make it your own. The RMV community is truly amazing with a multitude of pools, parks, courts, hiking trails, ev lanes and clubhouses for all residents to enjoy.
Location
State CA
County Orange
Area Rien - Rienda
Interior
Interior Features Open Floorplan, Quartz Counters, All Bedrooms Up
Heating Central
Cooling Central Air
Flooring Carpet, Tile, Wood
Fireplaces Type None
Fireplace No
Appliance Built-In Range, Dishwasher, Gas Oven, Gas Range, Microwave, Refrigerator, Water Softener, Tankless Water Heater, Water Purifier, Dryer, Washer
Laundry Upper Level
Exterior
Garage Direct Access, Garage
Garage Spaces 2.0
Garage Description 2.0
Fence Block
Pool Community, Association
Community Features Biking, Curbs, Dog Park, Foothills, Gutter(s), Hiking, Lake, Park, Street Lights, Suburban, Pool
Utilities Available Cable Connected, Electricity Connected, Natural Gas Connected, Phone Connected, Sewer Connected, Water Connected
Amenities Available Bocce Court, Clubhouse, Sport Court, Dog Park, Fitness Center, Fire Pit, Meeting/Banquet/Party Room, Outdoor Cooking Area, Barbecue, Picnic Area, Playground, Pickleball, Pool, Recreation Room, Spa/Hot Tub, Tennis Court(s), Trail(s)
View Y/N Yes
View Canyon, Mountain(s), Neighborhood, Panoramic
Roof Type Concrete
Porch Rooftop
Parking Type Direct Access, Garage
Attached Garage Yes
Total Parking Spaces 2
Private Pool No
Building
Lot Description Drip Irrigation/Bubblers, Landscaped, Zero Lot Line
Faces West
Story 3
Entry Level Three Or More
Foundation Slab
Sewer Public Sewer
Water Public
Architectural Style Contemporary
Level or Stories Three Or More
New Construction No
Construction Status Turnkey
Schools
High Schools Tesoro
School District Capistrano Unified
Others
HOA Name Rancho MMC
Senior Community No
Tax ID 12549224
Security Features Carbon Monoxide Detector(s),Fire Detection System,Fire Sprinkler System,Smoke Detector(s)
Acceptable Financing Cash, Cash to New Loan, Conventional, 1031 Exchange
Listing Terms Cash, Cash to New Loan, Conventional, 1031 Exchange
Financing Conventional
Special Listing Condition Standard
Read Less Info
Want to know what your home might be worth? Contact us for a FREE valuation!

Our team is ready to help you sell your home for the highest possible price ASAP

Bought with Chris Marple • VIP Realty Group

"My job is to find and attract mastery-based agents to the office, protect the culture, and make sure everyone is happy! "






