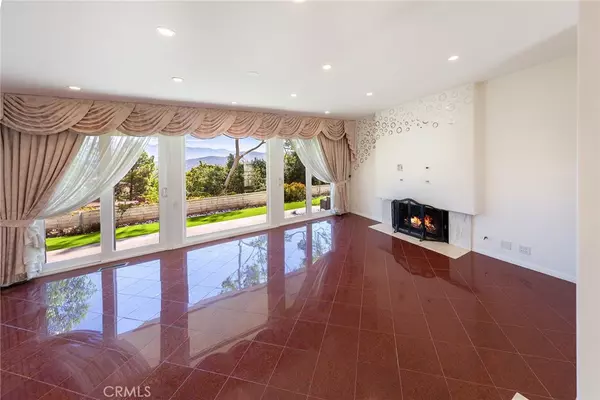$1,660,000
$1,699,000
2.3%For more information regarding the value of a property, please contact us for a free consultation.
3 Beds
4 Baths
2,526 SqFt
SOLD DATE : 01/24/2024
Key Details
Sold Price $1,660,000
Property Type Single Family Home
Sub Type Single Family Residence
Listing Status Sold
Purchase Type For Sale
Square Footage 2,526 sqft
Price per Sqft $657
MLS Listing ID SR23212659
Sold Date 01/24/24
Bedrooms 3
Full Baths 2
Half Baths 2
HOA Y/N No
Year Built 1966
Lot Size 8,167 Sqft
Property Description
Tucked away on the top of a hill with plenty of privacy and seclusion, you dont want to miss this charming home. Located in the highly sought-afterOakmont Country Club area, Out front is easy to maintain gravel beds with drought-resistant plants. Enter the gated courtyard with its fountainand proceed to the double front doors. Traditional elegance greets you when you arrive to this sprawling, 2,500-sq.-ft. home. A quiet cul-de-saclocation means privacy is always yours, with picturesque mountain and countryside views making you immediately feel right at home. As you walkthrough this incredible home, you will adore the open concept entertainment space fitted with designer granite flooring throughout and stunningcustom fixtures. Natural light fills the home, pouring in through tons of windows throughout. Explore the living and dining rooms before findingyourself in the gourmet kitchen that boasts luxe granite countertops and welcoming breakfast nook. Outside, find even more entertainment toenjoy on the covered patio overlooking your private backyard and offering even more picturesque views. Theres so much more to see in this trulywonderful space call today to schedule your private showing!
Location
State CA
County Los Angeles
Area 627 - Rossmoyne & Verdu Woodlands
Zoning GLR1YY
Rooms
Main Level Bedrooms 3
Interior
Interior Features Wet Bar, Breakfast Area, Separate/Formal Dining Room, Recessed Lighting, All Bedrooms Down
Heating Central
Cooling Central Air
Flooring Laminate, Tile
Fireplaces Type Living Room
Fireplace Yes
Appliance Electric Cooktop, Electric Oven
Laundry Laundry Room
Exterior
Garage Direct Access, Garage Faces Front, Garage
Garage Spaces 2.0
Garage Description 2.0
Pool None
Community Features Curbs, Mountainous, Sidewalks
Utilities Available Electricity Available
View Y/N Yes
View City Lights, Courtyard, Mountain(s)
Roof Type Flat
Accessibility Safe Emergency Egress from Home
Porch Covered
Parking Type Direct Access, Garage Faces Front, Garage
Attached Garage Yes
Total Parking Spaces 2
Private Pool No
Building
Lot Description 0-1 Unit/Acre, Cul-De-Sac
Story 1
Entry Level One
Sewer Public Sewer
Water Public
Architectural Style Traditional
Level or Stories One
New Construction No
Schools
School District Glendale Unified
Others
Senior Community No
Tax ID 5616010008
Acceptable Financing Cash, Cash to Existing Loan, Conventional, 1031 Exchange
Listing Terms Cash, Cash to Existing Loan, Conventional, 1031 Exchange
Financing Cash to Loan,Cash to New Loan,Conventional
Special Listing Condition Standard
Read Less Info
Want to know what your home might be worth? Contact us for a FREE valuation!

Our team is ready to help you sell your home for the highest possible price ASAP

Bought with Artin Sarkissian • The Art In Real Estate

"My job is to find and attract mastery-based agents to the office, protect the culture, and make sure everyone is happy! "






