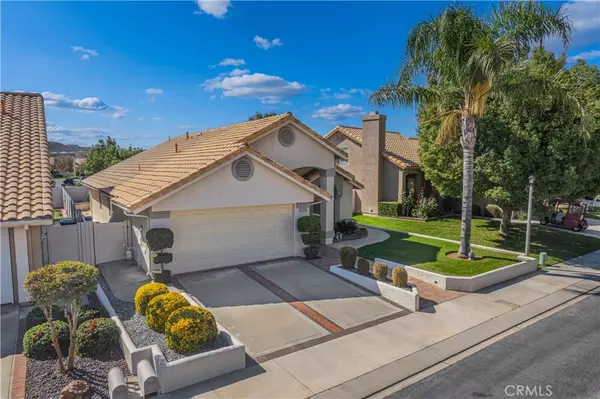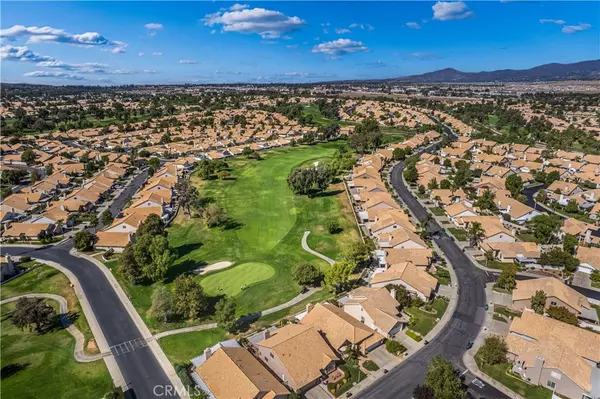$360,000
$364,900
1.3%For more information regarding the value of a property, please contact us for a free consultation.
3 Beds
2 Baths
1,505 SqFt
SOLD DATE : 12/04/2023
Key Details
Sold Price $360,000
Property Type Single Family Home
Sub Type Single Family Residence
Listing Status Sold
Purchase Type For Sale
Square Footage 1,505 sqft
Price per Sqft $239
Subdivision ,Sun Lakes Country Club
MLS Listing ID SW23202477
Sold Date 12/04/23
Bedrooms 3
Full Baths 2
Condo Fees $307
HOA Fees $307/mo
HOA Y/N Yes
Year Built 1990
Lot Size 4,791 Sqft
Property Description
55+. golf community. SUN LAKES COUNTRY CLUB. Introducing 5040 Hilton Head Drive, in Banning California. This turn-key home radiates comfort and serenity, with an open floor plan that floods the living space with natural light. When you first enter, the spacious living room and a formal dining area. The well appointed kitchen features granite countertops and stainless steel appliances, while the adjacent dinning area offers a perfect setting for shared meals. As you walk down the hall, the first bedroom is to your right and across the way is the 1st bathroom. Down the hall, the primary suite has a retreat or office that could be made into a 3rd bedroom. Step into the quaint backyard, compete with a new covered patio, and a private retreat for the outdoor enjoyment. This delightful haven within the Sun Lakes Country Club boasts amazing amenities to enjoy all year round! Residents have the benefit of a secure and active lifestyle with amenities such as fitness center, sports facilities, golf, a clubhouse, pickle ball, and a pool and spa! This gated community is meticulously maintained, with a gorgeous golf course and well manicured streets to cruise around in your golf cart should you desire. Come see what this beautiful home and community has to offer. You will not be disappointed!
Location
State CA
County Riverside
Area 263 - Banning/Beaumont/Cherry Valley
Rooms
Main Level Bedrooms 3
Interior
Interior Features All Bedrooms Down, Bedroom on Main Level, Main Level Primary
Heating Central
Cooling Central Air
Fireplaces Type Family Room
Fireplace Yes
Appliance Dishwasher, Gas Cooktop, Gas Oven, Water Heater
Laundry Washer Hookup, Gas Dryer Hookup, In Garage
Exterior
Garage Spaces 2.0
Garage Description 2.0
Pool Association
Community Features Golf, Lake, Sidewalks
Amenities Available Call for Rules, Clubhouse, Fitness Center, Golf Course, Pickleball, Pool, Spa/Hot Tub
View Y/N No
View None
Attached Garage Yes
Total Parking Spaces 2
Private Pool No
Building
Lot Description 0-1 Unit/Acre
Story 1
Entry Level One
Sewer Public Sewer
Water Public
Level or Stories One
New Construction No
Schools
School District Banning Unified
Others
HOA Name Sun Lakes Country Club
Senior Community Yes
Tax ID 440121006
Acceptable Financing Cash, Cash to Existing Loan, Cash to New Loan, Conventional, Cal Vet Loan, 1031 Exchange, FHA, VA Loan
Listing Terms Cash, Cash to Existing Loan, Cash to New Loan, Conventional, Cal Vet Loan, 1031 Exchange, FHA, VA Loan
Financing FHA
Special Listing Condition Standard, Trust
Read Less Info
Want to know what your home might be worth? Contact us for a FREE valuation!

Our team is ready to help you sell your home for the highest possible price ASAP

Bought with Paul Vilchis • Coldwell Banker Realty

"My job is to find and attract mastery-based agents to the office, protect the culture, and make sure everyone is happy! "






