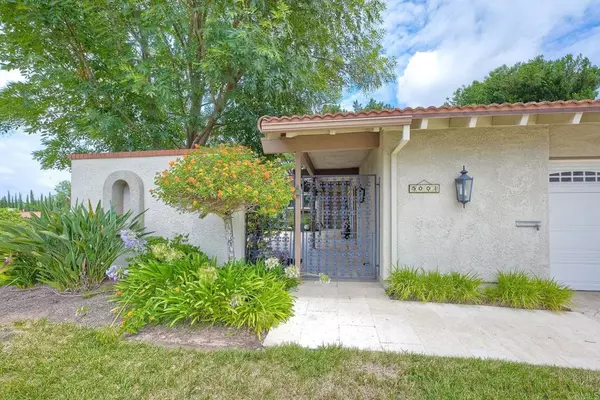$1,305,000
$1,300,000
0.4%For more information regarding the value of a property, please contact us for a free consultation.
3 Beds
2 Baths
1,592 SqFt
SOLD DATE : 10/18/2023
Key Details
Sold Price $1,305,000
Property Type Condo
Sub Type Condominium
Listing Status Sold
Purchase Type For Sale
Square Footage 1,592 sqft
Price per Sqft $819
Subdivision Leisure World (Lw)
MLS Listing ID NDP2306279
Sold Date 10/18/23
Bedrooms 3
Full Baths 2
Condo Fees $781
HOA Fees $781/mo
HOA Y/N Yes
Year Built 1973
Lot Size 1,589 Sqft
Property Description
Welcome to this beautifully remodeled Villa Serena model home in Laguna Woods Village. From the moment you walk in you will notice the abundance of natural light. This detached single story home has been completely opened up creating a very inviting feel from the kitchen to the living room. The pristine kitchen includes quartz countertops, custom full wall tile backsplash, white cabinets, stainless steel appliances, a skylight, and recessed lighting. Upgraded master and hall bathrooms with newer custom tile showers, flooring, vanities, and quartz countertops complete the interior of this home. Being a corner unit it offers more than other homes in the community with views of the nearby hills. The outside boasts a peaceful courtyard and private backyard space to enjoy. This nieghborhood of Laguna Woods Village is a gate Guarded 55+ Community with 27 holes of golf, 2 fitness centers, 7 Clubhouses, 5 Pools, over 250 Clubs. Do not miss out on this incredible opportunity!
Location
State CA
County Orange
Area Lw - Laguna Woods
Zoning Residential - condo unit
Rooms
Main Level Bedrooms 3
Interior
Interior Features All Bedrooms Down, Bedroom on Main Level, Main Level Primary
Cooling Central Air
Fireplaces Type Living Room
Fireplace Yes
Laundry In Garage
Exterior
Garage Spaces 2.0
Garage Description 2.0
Pool Association
Community Features Horse Trails
Amenities Available Bocce Court, Billiard Room, Clubhouse, Fitness Center, Golf Course, Game Room, Horse Trail(s), Meeting/Banquet/Party Room, Paddle Tennis, Pool, Racquetball, RV Parking, Guard, Tennis Court(s), Trail(s)
View Y/N Yes
View Park/Greenbelt, Hills
Attached Garage Yes
Total Parking Spaces 2
Private Pool No
Building
Story 1
Entry Level One
Sewer Public Sewer
Water Public
Level or Stories One
Schools
School District Saddleback Valley Unified
Others
HOA Name Third Mutual
Senior Community Yes
Tax ID 93279001
Acceptable Financing Cash, Cash to New Loan, Conventional
Horse Feature Riding Trail
Listing Terms Cash, Cash to New Loan, Conventional
Financing Cash
Special Listing Condition Standard
Read Less Info
Want to know what your home might be worth? Contact us for a FREE valuation!

Our team is ready to help you sell your home for the highest possible price ASAP

Bought with Kitty Platt • Century 21 Rainbow Realty

"My job is to find and attract mastery-based agents to the office, protect the culture, and make sure everyone is happy! "






