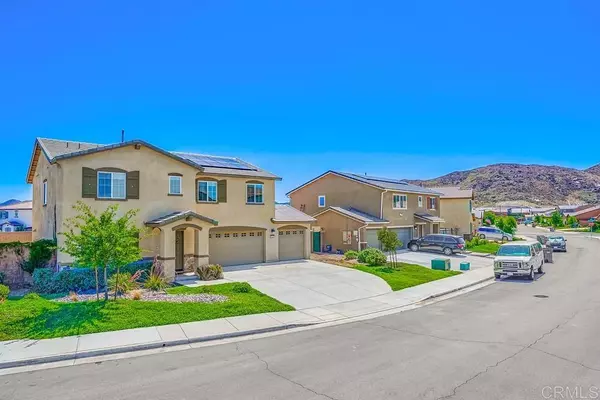$590,000
$569,000
3.7%For more information regarding the value of a property, please contact us for a free consultation.
4 Beds
3 Baths
2,590 SqFt
SOLD DATE : 10/10/2023
Key Details
Sold Price $590,000
Property Type Single Family Home
Sub Type Single Family Residence
Listing Status Sold
Purchase Type For Sale
Square Footage 2,590 sqft
Price per Sqft $227
MLS Listing ID NDP2307051
Sold Date 10/10/23
Bedrooms 4
Full Baths 3
HOA Y/N No
Year Built 2019
Lot Size 7,840 Sqft
Property Description
Beautiful two story home located on a family friendly cul-de-sac. This 4 bedroom, 3 bath house has an open floor plan combine the spacious great room, dining, and kitchen all together allowing you to entertain guests. Kitchen has a large island, white shaker cabinets, granite counter tops, stainless steel appliances, and a pantry. There is also a bedroom and bath downstairs that could be used for guests, an office, or home gym. Upstairs is a large loft, two more bedrooms, a bathroom, master suite, and laundry. Master suite features has two separate closets and dual sinks. The home features energy efficient features including LED lighting, a whole house fan, tankless water heater, motion activated lights in bedrooms and closets, and a leased solar system. Technology features include keyless entry, ring doorbell, and wifi certified with coverage throughout the home. The backyard is a blank canvas allowing you to design your own dream. NO HOA dues but Conestoga park with a playground and field is only a short five minute walk. Located just minutes to shopping, dining, and entertainment in Menifee. Enjoy outdoor activities such as hiking, boating, or fishing at nearby Diamond Valley Lake.
Location
State CA
County Riverside
Area Srcar - Southwest Riverside County
Zoning Residential
Rooms
Main Level Bedrooms 1
Interior
Interior Features Walk-In Closet(s)
Heating Central
Cooling Central Air
Fireplaces Type None
Fireplace No
Appliance Dryer, Washer
Laundry Laundry Room
Exterior
Garage Spaces 3.0
Garage Description 3.0
Pool None
Community Features Sidewalks, Park
View Y/N Yes
View Hills
Attached Garage Yes
Total Parking Spaces 3
Private Pool No
Building
Lot Description 0-1 Unit/Acre, Back Yard, Cul-De-Sac, Front Yard, Level, Near Park, Rectangular Lot
Story 2
Entry Level Two
Sewer Public Sewer
Water Public
Level or Stories Two
Schools
School District Hemet Unified
Others
Senior Community No
Tax ID 461330017
Acceptable Financing Cash, Cash to New Loan
Listing Terms Cash, Cash to New Loan
Financing Cash to New Loan,FHA
Special Listing Condition Standard
Read Less Info
Want to know what your home might be worth? Contact us for a FREE valuation!

Our team is ready to help you sell your home for the highest possible price ASAP

Bought with Sean Fadden • Tidal Realty
"My job is to find and attract mastery-based agents to the office, protect the culture, and make sure everyone is happy! "






