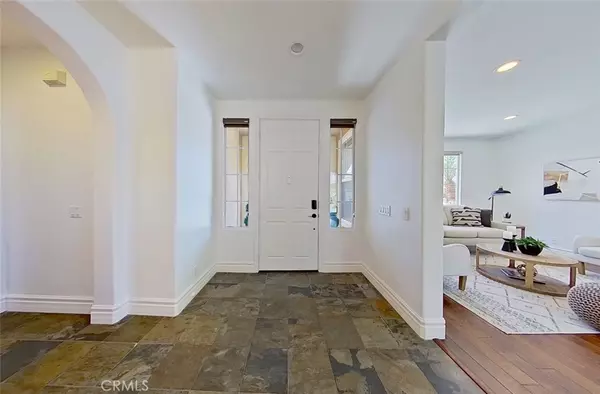$1,840,000
$1,875,000
1.9%For more information regarding the value of a property, please contact us for a free consultation.
4 Beds
4 Baths
2,903 SqFt
SOLD DATE : 10/05/2023
Key Details
Sold Price $1,840,000
Property Type Single Family Home
Sub Type Single Family Residence
Listing Status Sold
Purchase Type For Sale
Square Footage 2,903 sqft
Price per Sqft $633
Subdivision Hideway (Hide)
MLS Listing ID OC23143483
Sold Date 10/05/23
Bedrooms 4
Full Baths 4
Condo Fees $120
Construction Status Turnkey
HOA Fees $120/mo
HOA Y/N Yes
Year Built 2001
Lot Size 5,706 Sqft
Property Description
Introducing an exquisite corner lot treasure, the acclaimed Hideaway Plan 2 in the highly sought after Summerlane Community. Bathed in abundant natural light, this home exudes a luminous and welcoming ambiance. A testament to its prestige, it claims the distinction of being the second largest floorplan within the esteemed Hideaway Community, celebrated for the exceptional craftsmanship of John Laing. Conveniently nestled near community amenities, including the Summerlane pool and clubhouse, shopping centers, and the alluring nearby beaches. Encompassing approximately 2,905 square feet of living space, this abode showcases four bedrooms, including one downstairs, and a versatile loft primed to become a fifth bedroom.
Enter and be graced by the grandeur of the spiral staircase, adorned with a bespoke banister. The interior showcases exquisite upgrades, from ceiling fans to custom light fixtures. The expansive formal living and grand formal dining rooms set a sophisticated tone for elegant gatherings.
At the heart of this residence lies the dream kitchen for entertainers, boasting a central island for preparation, a sunlit breakfast nook, and a convenient walk-in pantry. Stainless steel appliances harmonize functionality and aesthetics, while the cozy family gathering room with a fireplace radiates comfort and warmth.The opulent master suite stands as a serene sanctuary, boasting dual closets, dual sinks, a rejuvenating soaking tub, and a standalone shower. An additional secondary master bedroom graces the second floor. The convenience of an upstairs laundry room with a sink enhances daily practicality.Stepping outdoors, the backyard transforms into an entertainer's paradise with easily maintained landscaping. The expansive wrap-around expanse unfolds into a lush garden sanctuary, guided by charming steppingstones. Revel in the coveted privilege of a short stroll to the community pool and park.Beyond a mere residence, this home offers a gateway to the finest of Huntington Beach living. Proximity to the Summerlane community pool, Gibbs Park, Meadowlark Golf Course, shopping venues, and the beach lends each day a vacation-like charm. Seize the chance to turn this exceptional property into your forever haven. Swift access to major freeways and a sought-after school district underscore the epitome of Southern California living. Embrace the coastal lifestyle – this opportunity is fleeting. Seize the moment and claim it as your own.
Location
State CA
County Orange
Area 17 - Northwest Huntington Beach
Rooms
Main Level Bedrooms 1
Interior
Interior Features Balcony, Breakfast Area, Ceiling Fan(s), Cathedral Ceiling(s), Separate/Formal Dining Room, Granite Counters, Open Floorplan, Pantry, Stone Counters, Recessed Lighting, Unfurnished, Bedroom on Main Level, Entrance Foyer, Loft, Multiple Primary Suites, Primary Suite, Walk-In Pantry, Walk-In Closet(s)
Heating Forced Air
Cooling Central Air, Dual
Flooring Carpet, Stone, Tile, Wood
Fireplaces Type Family Room, Gas
Fireplace Yes
Appliance Built-In Range, Double Oven, Dishwasher, Gas Cooktop, Gas Oven, Gas Water Heater, Microwave
Laundry Electric Dryer Hookup, Gas Dryer Hookup, Inside, Laundry Room, Upper Level
Exterior
Garage Direct Access, Door-Single, Driveway, Garage, Garage Faces Side
Garage Spaces 2.0
Garage Description 2.0
Fence Block
Pool Community, In Ground, Association
Community Features Curbs, Street Lights, Sidewalks, Park, Pool
Utilities Available Electricity Connected, Natural Gas Connected, Sewer Connected, Water Connected
Amenities Available Clubhouse, Playground, Pool, Spa/Hot Tub
View Y/N Yes
View Park/Greenbelt, Neighborhood
Accessibility None
Parking Type Direct Access, Door-Single, Driveway, Garage, Garage Faces Side
Attached Garage Yes
Total Parking Spaces 2
Private Pool No
Building
Lot Description Back Yard, Close to Clubhouse, Corner Lot, Corners Marked, Front Yard, Gentle Sloping, Sprinklers In Rear, Sprinklers In Front, Lawn, Landscaped, Near Park, Near Public Transit, Sprinklers Timer, Sprinkler System
Story 2
Entry Level Two
Sewer Public Sewer
Water Public
Level or Stories Two
New Construction No
Construction Status Turnkey
Schools
School District Huntington Beach Union High
Others
HOA Name Summerlane
Senior Community No
Tax ID 14662147
Acceptable Financing Cash, Cash to New Loan, Conventional
Listing Terms Cash, Cash to New Loan, Conventional
Financing Cash
Special Listing Condition Standard
Read Less Info
Want to know what your home might be worth? Contact us for a FREE valuation!

Our team is ready to help you sell your home for the highest possible price ASAP

Bought with Kristi Allen • 1% Listing Broker

"My job is to find and attract mastery-based agents to the office, protect the culture, and make sure everyone is happy! "






