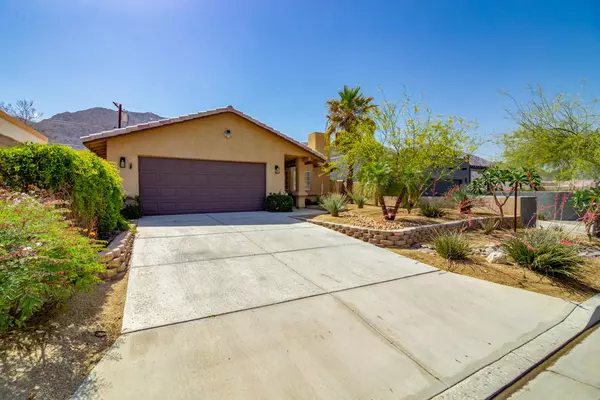$564,900
$569,900
0.9%For more information regarding the value of a property, please contact us for a free consultation.
3 Beds
2 Baths
1,447 SqFt
SOLD DATE : 10/04/2023
Key Details
Sold Price $564,900
Property Type Single Family Home
Sub Type Single Family Residence
Listing Status Sold
Purchase Type For Sale
Square Footage 1,447 sqft
Price per Sqft $390
Subdivision La Quinta Cove
MLS Listing ID 219098526DA
Sold Date 10/04/23
Bedrooms 3
Full Baths 2
Construction Status Updated/Remodeled
HOA Y/N No
Year Built 1998
Lot Size 4,791 Sqft
Property Description
This home is truly breathtaking, and it has been recently renovated to perfection! Situated in the elevated LQ Cove area, this property boasts 3 bedrooms, 2 baths, and a magnificent open-floor plan. The kitchen has been updated with brand new stainless steel appliances, kitchen cabinets, and stunning quartz countertops. The spacious kitchen island is perfect for hosting gatherings. The attached double car garage is oversized and provides ample storage space. With its clean, bright, and airy ambiance, this charming property has been thoughtfully updated to meet modern living standards, both inside and out. The master suite offers privacy from the guest bedrooms and features an updated bathroom with a double vanity sink. The interior has been freshly painted, adding to its appeal. This is a must-see for buyers or investors looking for a pristine residence with contemporary amenities and a private pool. Prepare to be amazed! It's ready for immediate move-in. The location is excellent, close to hiking trails, schools, golf, tennis, walking paths, and fine dining.
Location
State CA
County Riverside
Area 313 - La Quinta South Of Hwy 111
Interior
Interior Features Breakfast Bar, Separate/Formal Dining Room, High Ceilings, Open Floorplan, Recessed Lighting, Track Lighting, Main Level Primary
Heating Central, Forced Air, Propane
Cooling Central Air
Flooring Carpet, Tile
Fireplaces Type Gas, Living Room
Fireplace Yes
Appliance Dishwasher, Gas Oven, Gas Range, Microwave, Water To Refrigerator, Water Heater
Laundry Laundry Closet
Exterior
Garage Direct Access, Driveway, Garage, On Street
Garage Spaces 2.0
Garage Description 2.0
Pool In Ground, Private
View Y/N Yes
View Mountain(s), Peek-A-Boo, Pool
Roof Type Tile
Porch Concrete, Covered
Parking Type Direct Access, Driveway, Garage, On Street
Attached Garage Yes
Total Parking Spaces 6
Private Pool Yes
Building
Lot Description Back Yard, Front Yard, Landscaped, Paved, Sprinkler System
Story 1
Entry Level One
Foundation Slab
Level or Stories One
New Construction No
Construction Status Updated/Remodeled
Others
Senior Community No
Tax ID 774043014
Acceptable Financing Cash, Cash to New Loan, Conventional, FHA, VA Loan
Listing Terms Cash, Cash to New Loan, Conventional, FHA, VA Loan
Financing Conventional
Special Listing Condition Standard
Read Less Info
Want to know what your home might be worth? Contact us for a FREE valuation!

Our team is ready to help you sell your home for the highest possible price ASAP

Bought with Jim Mucciacito • Century 21 Masters

"My job is to find and attract mastery-based agents to the office, protect the culture, and make sure everyone is happy! "






