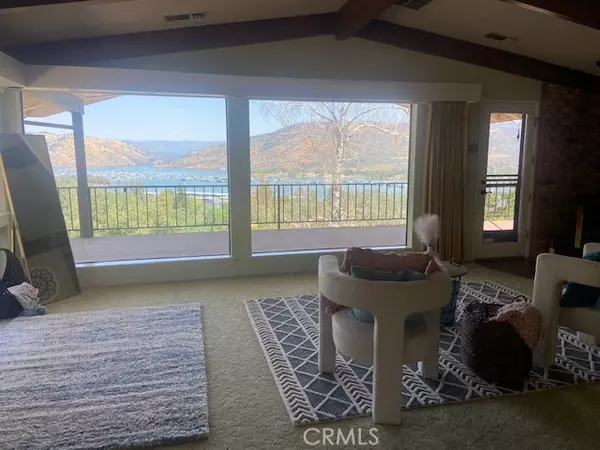$429,900
$429,900
For more information regarding the value of a property, please contact us for a free consultation.
3 Beds
3 Baths
2,438 SqFt
SOLD DATE : 10/11/2023
Key Details
Sold Price $429,900
Property Type Single Family Home
Sub Type Single Family Residence
Listing Status Sold
Purchase Type For Sale
Square Footage 2,438 sqft
Price per Sqft $176
MLS Listing ID OR23119066
Sold Date 10/11/23
Bedrooms 3
Full Baths 2
Half Baths 1
HOA Y/N No
Year Built 1986
Lot Size 0.260 Acres
Property Description
Welcome to the LAKE HOUSE. The wait is over Come take a look at this beautiful executive two-story home located in one of Oroville’s most desired neighborhoods with Breathtaking views. Don't forget that this home has Owned Solar (it will be paid off at close of escrow), Owned Generac generator, and a mother-in-law area. As you walk through the front door entry you will be welcomed by the nice open floor plan that leads you right to your amazing views of Lake Oroville, Bidwell Bridge, and the East Foothills. You will fall in love with the sash windows galore bringing in as much natural light as you want, and ambient lighting throughout this magnificent floor plan. On the main level you will see that the master bedroom is spacious with a sliding glass door that takes you to your covered deck, a large master bathroom with a walk-in closet, a guest bedroom, and a jack and jill bathroom. Heading Downstairs there is another living area that has a private entrance and could be used as a mother-in-law area or a game room. There is also an oversized mud room area with plenty of storage and the 3-car garage is oversized and is perfect for your toys. This Lake home will not last long so don't just pretend to live in a Lake house because you can actually live in a REAL Lakehouse- that is walking distance to Lake Oroville, hiking, biking, and more. Come take a tour of this spectacular property while it’s still available!
Location
State CA
County Butte
Zoning MDR
Rooms
Main Level Bedrooms 2
Interior
Interior Features Breakfast Bar, Living Room Deck Attached, Open Floorplan, Storage, Bedroom on Main Level, Galley Kitchen, Main Level Primary
Heating Forced Air
Cooling Central Air
Flooring Carpet, Vinyl
Fireplaces Type Family Room
Fireplace Yes
Laundry Laundry Room
Exterior
Garage Spaces 3.0
Garage Description 3.0
Pool None
Community Features Biking, Foothills, Hiking, Horse Trails, Lake, Water Sports
View Y/N Yes
View Bridge(s), Hills, Lake, Landmark, Mountain(s)
Porch Covered, Deck, Front Porch, Porch
Attached Garage Yes
Total Parking Spaces 3
Private Pool No
Building
Lot Description 0-1 Unit/Acre
Story 2
Entry Level Two
Sewer Public Sewer
Water Public
Architectural Style Contemporary
Level or Stories Two
New Construction No
Schools
School District Oroville City
Others
Senior Community No
Tax ID 069290009000
Acceptable Financing Submit
Horse Feature Riding Trail
Listing Terms Submit
Financing Conventional
Special Listing Condition Standard
Read Less Info
Want to know what your home might be worth? Contact us for a FREE valuation!

Our team is ready to help you sell your home for the highest possible price ASAP

Bought with General NONMEMBER • NONMEMBER MRML

"My job is to find and attract mastery-based agents to the office, protect the culture, and make sure everyone is happy! "






