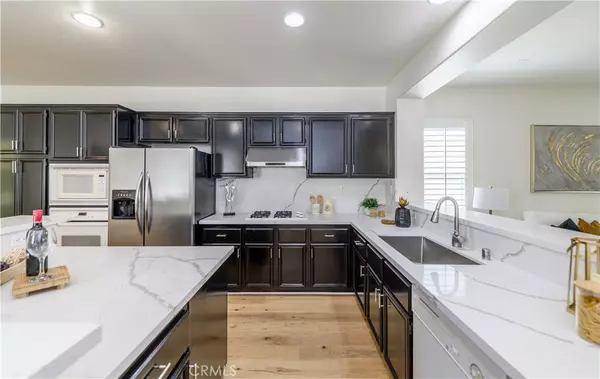$925,000
$896,000
3.2%For more information regarding the value of a property, please contact us for a free consultation.
5 Beds
3 Baths
2,985 SqFt
SOLD DATE : 09/29/2023
Key Details
Sold Price $925,000
Property Type Single Family Home
Sub Type Single Family Residence
Listing Status Sold
Purchase Type For Sale
Square Footage 2,985 sqft
Price per Sqft $309
MLS Listing ID OC23162813
Sold Date 09/29/23
Bedrooms 5
Full Baths 3
Construction Status Turnkey
HOA Y/N No
Year Built 2004
Lot Size 8,712 Sqft
Property Description
Welcome to this beautiful 5 bedroom & 3-bathroom home! This stunning house has an energy-efficient AC & whole house fan, a beautiful finished landscaped backyard with a sprinklers system. The patio cover with ceiling fans, rain gutters, a formal living room, a dining room, and a new remodeled kitchen. Fully upgraded hard flooring through the first floor. First floor has Recessed lighting center island, kitchen applicants, and breakfast area. Family room with Media Niche and fireplace. One bedroom downstairs with full bathroom, upstairs has three bedrooms, a bonus room which could be a playroom or living room. The master bedroom with separate bathtub and shower. Dual sinks and large walk-in closet with window. Two car garage is attached to the home, and one car garage with a shed is located on the side of the house. The house walking distance of Orchard Park, conveniently close to Eastvale Marketplace,Costco,99 Ranch Market, schools, and easy access to the Ontario International Airport and also freeways like 15, 60, 10, and 91 freeways.
Location
State CA
County Riverside
Area 249 - Eastvale
Zoning R-4
Rooms
Main Level Bedrooms 1
Interior
Interior Features Breakfast Area, Ceiling Fan(s), Eat-in Kitchen, Recessed Lighting, Bedroom on Main Level, Loft, Primary Suite, Walk-In Closet(s)
Heating Central, Natural Gas
Cooling Central Air
Flooring Carpet, Tile, Vinyl
Fireplaces Type Family Room
Fireplace Yes
Appliance Disposal
Laundry Laundry Room
Exterior
Garage Driveway, Garage Faces Front, Garage
Garage Spaces 3.0
Garage Description 3.0
Fence Block
Pool None
Community Features Street Lights, Sidewalks, Park
Utilities Available Electricity Available, Natural Gas Available, Sewer Available, Water Available
View Y/N Yes
View Park/Greenbelt
Roof Type Tile
Porch Concrete, Covered
Parking Type Driveway, Garage Faces Front, Garage
Attached Garage Yes
Total Parking Spaces 3
Private Pool No
Building
Lot Description 6-10 Units/Acre, Back Yard, Front Yard, Sprinklers In Rear, Sprinklers In Front, Lawn, Landscaped, Near Park, Sprinkler System
Story 2
Entry Level Two
Sewer Public Sewer
Water Public
Level or Stories Two
New Construction No
Construction Status Turnkey
Schools
School District Corona-Norco Unified
Others
Senior Community No
Tax ID 164432013
Acceptable Financing Cash, Cash to New Loan, Conventional
Listing Terms Cash, Cash to New Loan, Conventional
Financing Cash
Special Listing Condition Standard
Read Less Info
Want to know what your home might be worth? Contact us for a FREE valuation!

Our team is ready to help you sell your home for the highest possible price ASAP

Bought with Michelle Lee • IRN Realty

"My job is to find and attract mastery-based agents to the office, protect the culture, and make sure everyone is happy! "






