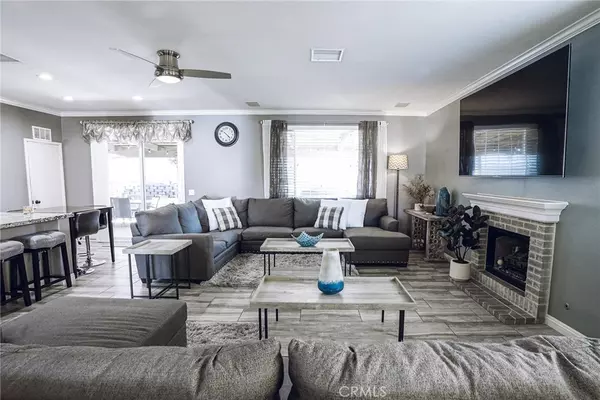$919,000
$879,000
4.6%For more information regarding the value of a property, please contact us for a free consultation.
4 Beds
3 Baths
2,367 SqFt
SOLD DATE : 09/28/2023
Key Details
Sold Price $919,000
Property Type Single Family Home
Sub Type Single Family Residence
Listing Status Sold
Purchase Type For Sale
Square Footage 2,367 sqft
Price per Sqft $388
MLS Listing ID TR23147262
Sold Date 09/28/23
Bedrooms 4
Full Baths 2
Half Baths 1
Construction Status Turnkey
HOA Y/N No
Year Built 1999
Lot Size 7,209 Sqft
Property Description
This stunning single-level gem is not just move-in ready; it's packed w/ a wealth of beautiful upgrades, the home you've been dreaming of. Greeted by new tile floors and plush carpets, you'll feel the elegant and inviting ambiance throughout the entire home. The fully renovated kitchen is a culinary dream come true, featuring magnificent granite countertops that add a touch of opulence to the space. The living room boasts a state-of-the-art surround sound system and fireplace, perfect for hosting ultimate movie nights and creating an immersive experience for you and your guests.
The newly rebuilt back patio is a true entertainment haven, equipped with a cutting-edge Bluetooth speaker system, TV, Billiard Table, and BBQ island. Gather around the inviting fire pit and make memories with friends and loved ones. Bonus: Ready-for-a-spa area, complete with energy efficient electrical and water lines.
Embracing a green lifestyle, this home boasts a WHOLE HOUSE FAN AND 25 FULLY PAID-OFF SOLAR PANELS & TESLA BACKUP BATTERY, ensuring energy savings and uninterrupted power supply during unforeseen events. Newer AC and Heater, Ducting, and DUAL ZONING for year-round comfort. Stay in control of your home's climate with TWO WIFI thermostats and enjoy added security with 8 High-Quality Security cameras. Triple-Pane windows provide enhanced insulation and noise reduction, creating a perfect sanctuary. Each generously spacious bedroom is thoughtfully designed for comfort.
The Master Bedroom is a true retreat, complete with an expansive walk-in closet and a tastefully renovated bathroom featuring a stunning jetted tub. Each bathroom boasts the same exquisite granite countertops that grace the kitchen. Parking will be a breeze with the spacious 3-car garage, offering ample space for your vehicles and storage needs. Bonus: garage comes with an automated Attic Fan and enclosed office area.
The location of this exceptional property adds to its allure, with top-rated schools, local parks, and shopping centers all within walking distance. Easy access to the 15/91/60 freeways opens up a world of possibilities for you and your family to explore the vibrant surroundings. Notably, the City of Eastvale has received accolades for its outstanding livability, being ranked the seventh best place to live in the nation and listed as the only California city in Fortune's prestigious 2023 ranking.
Location
State CA
County Riverside
Area 249 - Eastvale
Zoning R-T
Rooms
Main Level Bedrooms 4
Interior
Interior Features Built-in Features, Ceiling Fan(s), Crown Molding, Granite Counters, Open Floorplan, Pantry, Partially Furnished, Recessed Lighting, Storage, Track Lighting, Wired for Data, Wired for Sound, All Bedrooms Down, Primary Suite, Walk-In Pantry, Walk-In Closet(s)
Heating Central, ENERGY STAR Qualified Equipment, Fireplace(s), Solar
Cooling Central Air, Dual, ENERGY STAR Qualified Equipment, High Efficiency, Whole House Fan, Zoned, Attic Fan
Flooring Carpet, Tile
Fireplaces Type Family Room, Gas
Fireplace Yes
Appliance Dryer, Washer
Laundry Washer Hookup, Inside, Laundry Room
Exterior
Garage Door-Multi, Garage
Garage Spaces 3.0
Garage Description 3.0
Pool None
Community Features Biking, Curbs, Dog Park, Hiking, Horse Trails, Park, Street Lights, Sidewalks
View Y/N No
View None
Porch Covered, Patio
Parking Type Door-Multi, Garage
Attached Garage Yes
Total Parking Spaces 3
Private Pool No
Building
Lot Description Cul-De-Sac, Front Yard, Sprinkler System, Yard
Story 1
Entry Level One
Sewer Unknown
Water Public
Level or Stories One
New Construction No
Construction Status Turnkey
Schools
School District Corona-Norco Unified
Others
Senior Community No
Tax ID 164060021
Security Features Prewired,Security System,Closed Circuit Camera(s),Carbon Monoxide Detector(s),Fire Detection System,Smoke Detector(s)
Acceptable Financing Cash, Cash to New Loan, Conventional, FHA, VA Loan
Horse Feature Riding Trail
Green/Energy Cert Solar
Listing Terms Cash, Cash to New Loan, Conventional, FHA, VA Loan
Financing Conventional
Special Listing Condition Standard
Read Less Info
Want to know what your home might be worth? Contact us for a FREE valuation!

Our team is ready to help you sell your home for the highest possible price ASAP

Bought with BRIANNA SANTANA • KELLER WILLIAMS RIVERSIDE CENT

"My job is to find and attract mastery-based agents to the office, protect the culture, and make sure everyone is happy! "






