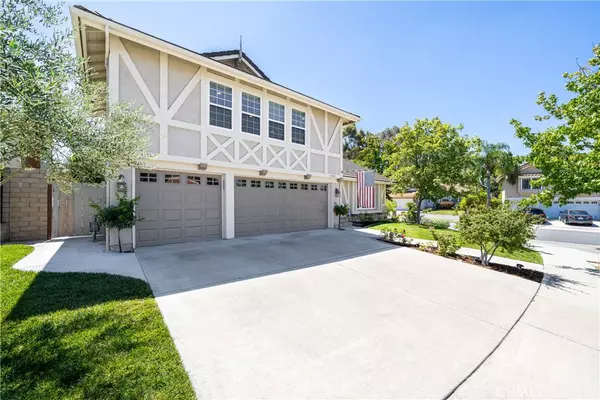$1,480,000
$1,449,900
2.1%For more information regarding the value of a property, please contact us for a free consultation.
4 Beds
3 Baths
3,249 SqFt
SOLD DATE : 09/21/2023
Key Details
Sold Price $1,480,000
Property Type Single Family Home
Sub Type Single Family Residence
Listing Status Sold
Purchase Type For Sale
Square Footage 3,249 sqft
Price per Sqft $455
Subdivision Serrano Park Ii (Sp2)
MLS Listing ID OC23161284
Sold Date 09/21/23
Bedrooms 4
Full Baths 3
Condo Fees $115
Construction Status Updated/Remodeled
HOA Fees $115/mo
HOA Y/N Yes
Year Built 1985
Lot Size 6,298 Sqft
Property Description
LOCATION....LOCATION....LOCATION...CORNER LOT.... Looking for your dream home in Lake Forest? Look no further! This stunning single family residence in the desirable Serrano Park tract boasts a magnificent homesite. With almost 3,300 square feet of living space, this 4 bedroom plus bonus room, 2,5 bathroom home has been beautifully upgraded to perfection. Upon entering, you will be greeted by a bright and open floor plan with cathedral ceiling in the formal living area, providing ample natural light. The remodeled gourmet kitchen features granite countertops, a five-burner cooktop and multiple stainless steel built-ins that open up to the family room, perfect for entertaining, complete with kitchen island. Relax in the family room by the cozy glow of the fireplace. The property features a downstairs bedroom and separate bathroom with walk-in shower that can easily be used as an office. The backyard with private spa is perfect for entertaining or a quiet retreat. Upstairs, the generous master bedroom boasts an en suite remodeled bathroom with walk-in shower, separate tub, double sink and walk-in closet. In addition you will be able to enjoy a magnificent and oversized bonus room with wet bar, while the upper level features 2 additional bedrooms, and a remodeled secondary bathroom.
Additional features of this home include: Solar Panels * Approx. March 2013 epoxy coated all water pipes throughout the house * Double pane windows * Automatic sprinkler system * Approx. Sept 2015 complete relay of paper & tile on front side and front slope of roof (roof still has original concrete tiles) * Recessed Lighting * Upgraded interior doors * Epoxy Coating Garage * Approx. Oct/Nov of 2018 new concrete installed in the back and side of the house including all new drains & updated sprinklers, new gas line to spa, new drainage and new pump & filter * Approx. 2020 replaced dishwasher, garbage disposal & gas cooktop * Approx. July 2021 replaced carpet * Approx. December 2021, installed new 5 stage RO system at kitchen sink * Whole house fan * Low HOA * Close to Community parks, swimming pool and tennis courts * Close to shopping, and the I-5 freeway, and within the highly acclaimed Saddleback Unified School District, this home truly has it all. Don't miss your opportunity to make it yours!
Location
State CA
County Orange
Area Ln - Lake Forest North
Rooms
Main Level Bedrooms 1
Interior
Interior Features Wet Bar, Built-in Features, Breakfast Area, Ceiling Fan(s), Crown Molding, Cathedral Ceiling(s), Separate/Formal Dining Room, Open Floorplan, Pantry, Recessed Lighting, Bedroom on Main Level
Heating Central, Fireplace(s)
Cooling Central Air, Whole House Fan
Flooring Carpet
Fireplaces Type Family Room
Fireplace Yes
Appliance Dishwasher, Gas Cooktop, Gas Oven, Water Heater
Laundry Laundry Room
Exterior
Parking Features Door-Multi, Driveway, Garage
Garage Spaces 3.0
Garage Description 3.0
Pool Association
Community Features Suburban, Sidewalks, Park
Amenities Available Management, Pool, Spa/Hot Tub, Tennis Court(s)
View Y/N Yes
View Neighborhood
Porch Covered
Attached Garage Yes
Total Parking Spaces 3
Private Pool No
Building
Lot Description Back Yard, Corner Lot, Front Yard, Landscaped, Near Park, Sprinklers Timer, Sprinkler System
Story 2
Entry Level Two
Sewer Public Sewer
Water Public
Level or Stories Two
New Construction No
Construction Status Updated/Remodeled
Schools
Middle Schools Serrano Intermediate
High Schools El Toro
School District Saddleback Valley Unified
Others
HOA Name Serrano Park
Senior Community No
Tax ID 61008421
Acceptable Financing Submit
Green/Energy Cert Solar
Listing Terms Submit
Financing Conventional
Special Listing Condition Standard
Read Less Info
Want to know what your home might be worth? Contact us for a FREE valuation!

Our team is ready to help you sell your home for the highest possible price ASAP

Bought with Kimberly Chadwick • @Vantage Real Estate
"My job is to find and attract mastery-based agents to the office, protect the culture, and make sure everyone is happy! "






