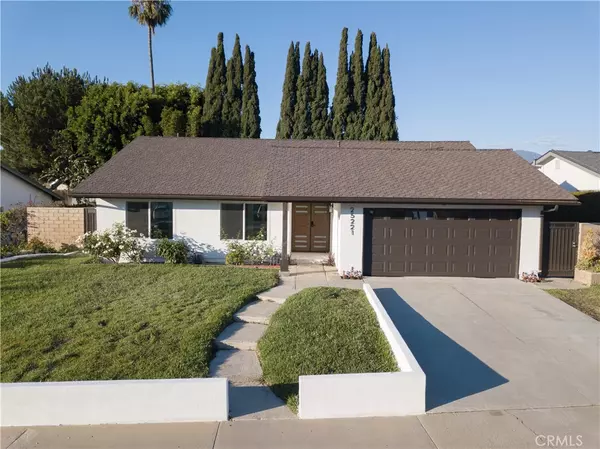$1,190,000
$1,175,000
1.3%For more information regarding the value of a property, please contact us for a free consultation.
3 Beds
2 Baths
1,476 SqFt
SOLD DATE : 09/20/2023
Key Details
Sold Price $1,190,000
Property Type Single Family Home
Sub Type Single Family Residence
Listing Status Sold
Purchase Type For Sale
Square Footage 1,476 sqft
Price per Sqft $806
Subdivision Rancho Viejo Homes (Rh)
MLS Listing ID OC23152312
Sold Date 09/20/23
Bedrooms 3
Full Baths 2
Construction Status Turnkey
HOA Y/N No
Year Built 1969
Lot Size 7,126 Sqft
Property Description
Welcome to this GORGEOUS SINGLE-STORY, FULLY REMODELED HOME Located in the desirable neighborhood of Rancho Viejo Homes. This stunning 3 bed 2 bath home is an entertainer's dream with a desirable expansive open floor plan concept that is the epitome of California living. As you enter from double entry doors the home you're welcomed into the great room encompassing the chef's gourmet kitchen & stylish living room area with fire place. The huge kitchen island is the centerpiece of this space & is the perfect area for family & guests to gather. The kitchen features Quartz countertops, new stainless steel professional appliances, under mount single bowl sink with streamlined plumbing fixtures, garbage disposal & waterline plumbed for a refrigerator ice/water dispenser. Custom white shaker cabinetry, including appliance garage & pull-out drawers throughout, provides an immense amount of storage. The master suite awaits you, offering a private sanctuary with a completely remodeled bathroom designed by luxurious tiles, double sink vanity and shower. Relax with two other bedrooms and second full upgraded bathroom with luxury tiles, vanity and bath tub. Enjoy with your family in the large private backyard with oversized pool and spa. The side yard can easily be converted to an RV access.
With new double pane doors and windows, luxury vinyl flooring throughout, new recess lights and fresh paint inside and out, and gas fireplace every corner of this home radiates a warm and inviting atmosphere. Spacious 2-Car Garage with built-in shelving, washer/dryer hookup, 220 plug for your EV, epoxy floor, new HVAC system and tankless water heater. Home fully re-piped with pex, new ducting throughout, 80% re-wire & much more!
Location
State CA
County Orange
Area Ls - Lake Forest South
Rooms
Main Level Bedrooms 3
Interior
Interior Features Quartz Counters
Heating Central
Cooling Central Air
Fireplaces Type Gas, Living Room
Fireplace Yes
Appliance 6 Burner Stove, Dishwasher, Disposal, Gas Oven, Microwave, Refrigerator, Dryer, Washer
Laundry In Garage
Exterior
Parking Features Driveway Level, Garage Faces Front, Garage, RV Potential
Garage Spaces 2.0
Garage Description 2.0
Pool Private
Community Features Curbs, Street Lights, Sidewalks
Utilities Available Electricity Connected, Natural Gas Connected, Sewer Connected, Water Connected
View Y/N No
View None
Porch None
Attached Garage Yes
Total Parking Spaces 2
Private Pool Yes
Building
Lot Description Sprinklers In Front
Story 1
Entry Level One
Sewer Public Sewer
Water Private
Level or Stories One
New Construction No
Construction Status Turnkey
Schools
School District Saddleback Valley Unified
Others
Senior Community No
Tax ID 61406303
Acceptable Financing Cash, Cash to Existing Loan, Cash to New Loan, Conventional, Contract, 1031 Exchange, FHA, Submit
Listing Terms Cash, Cash to Existing Loan, Cash to New Loan, Conventional, Contract, 1031 Exchange, FHA, Submit
Financing Cash to New Loan
Special Listing Condition Standard
Read Less Info
Want to know what your home might be worth? Contact us for a FREE valuation!

Our team is ready to help you sell your home for the highest possible price ASAP

Bought with Ziba Nezameddin • Zutila, Inc
"My job is to find and attract mastery-based agents to the office, protect the culture, and make sure everyone is happy! "






