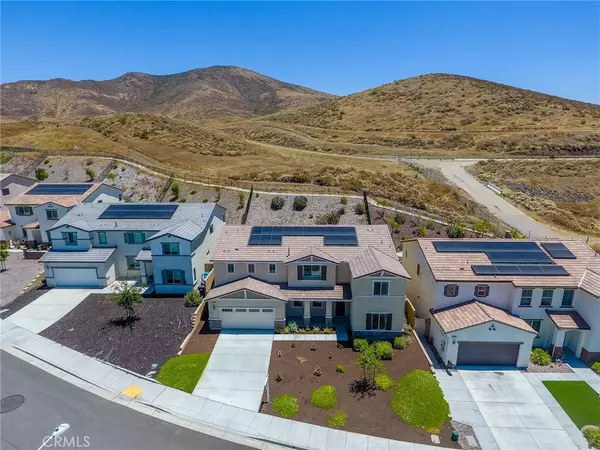$795,000
$799,000
0.5%For more information regarding the value of a property, please contact us for a free consultation.
6 Beds
4 Baths
3,699 SqFt
SOLD DATE : 08/11/2023
Key Details
Sold Price $795,000
Property Type Single Family Home
Sub Type Single Family Residence
Listing Status Sold
Purchase Type For Sale
Square Footage 3,699 sqft
Price per Sqft $214
MLS Listing ID SW23124319
Sold Date 08/11/23
Bedrooms 6
Full Baths 4
HOA Y/N No
Year Built 2020
Lot Size 10,454 Sqft
Property Description
Experience the luxurious lifestyle that awaits you in Eagle Crest Pulte Home, Winchester's most sought-after community. This stunning two-story home welcomes you with a warm and inviting ambiance, making it the perfect place to call home. From the moment you step inside, you'll be greeted with an open floor plan that seamlessly blends style and functionality. The 6 bedrooms and 4 bathrooms, 2.5 years old home offers ample space for your growing family or visiting guests. The upgraded kitchen is a true culinary masterpiece, featuring modern appliances and ample counter space, with kitchen Countertop Granite, Upgrade Cabinet, Boast 5 burner cooktop, Built-in microwave, and Walk-in pantry, upgrade Flooring. Kitchen open to family and dining room, ideal for preparing gourmet meals for family and friends. The main level also presents a versatile office, living room and a guest bedroom with full bath. Several desirable features include brand new landscaping in the front and backyard, and tandem 3 car garages. The Mission Style Polar Stair Rail leads to a generously sized Loft, 5 spacious bedrooms with walk-in closet, large laundry room with additional storage. The Master suite is showcased with an suite bath with separate soaking tub, walk-in shower, dual sink vanity, and a walk-in closet. This stunning two-story is enhanced with upgraded smart home technologies including: Paid Solar, Upscale lighting fixtures, and Prewire Ceiling Fan with Switch in all Bedrooms.
With 3,699 sqft of living space situated on a 10,000 sqft lot, this home offers plenty of room for entertaining and relaxation. The spacious backyard is a true oasis, perfect for hosting summer barbecues, family gatherings or simply enjoying the sunny California weather, with no neighbor in the back. This private home is located in the top rated Temecula School District, within reach to the World-Famous Wineries, Lake Skinner and Diamond Valley Lake
Location
State CA
County Riverside
Area Srcar - Southwest Riverside County
Rooms
Main Level Bedrooms 1
Interior
Interior Features Built-in Features, Separate/Formal Dining Room, Eat-in Kitchen, Granite Counters, Open Floorplan, Pantry, Recessed Lighting, Storage, Track Lighting, Bedroom on Main Level, Loft, Primary Suite, Utility Room, Walk-In Pantry, Walk-In Closet(s)
Heating Central, Electric, Solar, See Remarks
Cooling Central Air, Dual
Flooring Carpet, Laminate
Fireplaces Type None
Fireplace No
Appliance Convection Oven, Dishwasher, Electric Oven, Electric Water Heater, Gas Cooktop, Disposal, Microwave, Range Hood, Vented Exhaust Fan
Laundry Common Area, Washer Hookup, Electric Dryer Hookup, Gas Dryer Hookup, Laundry Room, Upper Level
Exterior
Parking Features Door-Single, Driveway, Garage Faces Front, Garage, Garage Door Opener, Paved, Tandem
Garage Spaces 3.0
Garage Description 3.0
Fence Block, Vinyl, Wrought Iron
Pool None
Community Features Park, Street Lights, Sidewalks
Utilities Available Electricity Connected, Natural Gas Connected, Phone Connected, Sewer Connected, Water Connected
View Y/N Yes
View Hills
Attached Garage Yes
Total Parking Spaces 3
Private Pool No
Building
Lot Description Landscaped, Sprinklers Timer
Story 2
Entry Level Two
Sewer Public Sewer
Water Public
Architectural Style Contemporary
Level or Stories Two
New Construction No
Schools
Elementary Schools French Valley
Middle Schools Bella Vista
High Schools Chaparral
School District Temecula Unified
Others
Senior Community No
Tax ID 476472010
Security Features Carbon Monoxide Detector(s),Smoke Detector(s)
Acceptable Financing Cash, Conventional, FHA, Fannie Mae, VA Loan
Green/Energy Cert Solar
Listing Terms Cash, Conventional, FHA, Fannie Mae, VA Loan
Financing FHA
Special Listing Condition Standard
Read Less Info
Want to know what your home might be worth? Contact us for a FREE valuation!

Our team is ready to help you sell your home for the highest possible price ASAP

Bought with Matthew Axelson • Premiere Estates International
"My job is to find and attract mastery-based agents to the office, protect the culture, and make sure everyone is happy! "






