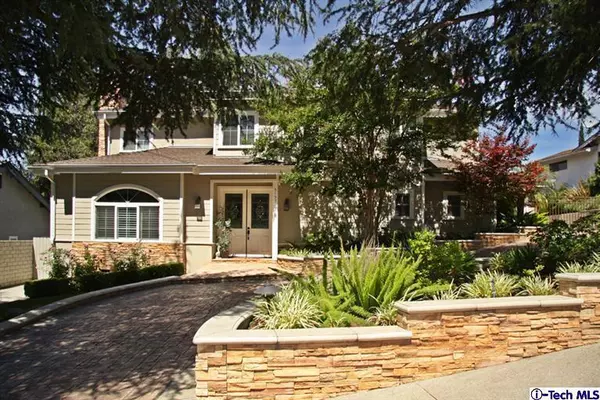$1,300,000
$1,250,000
4.0%For more information regarding the value of a property, please contact us for a free consultation.
5 Beds
5 Baths
3,050 SqFt
SOLD DATE : 07/17/2014
Key Details
Sold Price $1,300,000
Property Type Single Family Home
Sub Type SingleFamilyResidence
Listing Status Sold
Purchase Type For Sale
Square Footage 3,050 sqft
Price per Sqft $426
MLS Listing ID P0-214022774
Sold Date 07/17/14
Bedrooms 5
Full Baths 2
Three Quarter Bath 3
HOA Y/N No
Year Built 2006
Lot Size 7,470 Sqft
Property Description
This 2006 custom built home will please the most discriminating buyers! 5bd/5ba home with high-end appliances, gourmet kitchen, cutting edge whole-house electronics & lighting systems, amazing rough-hewn hickory hardwood flooring, natural stone counters/floors/walls. 2bed/2bath downstairs, including one bed/bath with private entrance. Upstairs are three bedrooms and three baths and large laundry room. The master retreat is breath taking! Enjoy fabulous sunset dinners on your private balcony, a fireplace in the bedroom and an infinity tub with a ceiling waterfall! The 2 car garage is an extreme man cave - with an epoxy painted floor, an 8' by 20' bonus area and direct TV! There is a large RV parking area adjacent to the garage and a beautiful stamped/stained concrete drive. Two patio areas & a circular drive in the front! Just one block away is one of the best wilderness parks in southern California! Great commute to downtown LA. Blue Ribbon schools! Full Size RV parking.
Location
State CA
County Los Angeles
Area 635 - La Crescenta/Glendale Montrose & Annex
Zoning R1
Interior
Interior Features WetBar, PullDownAtticStairs, RecessedLighting, SunkenLivingRoom, MultipleMasterSuites, WalkInPantry
Heating Central
Cooling CentralAir, Dual
Flooring Stone, Wood
Fireplaces Type Gas, GreatRoom, LivingRoom, MasterBedroom
Fireplace Yes
Appliance ConvectionOven, DoubleOven, Dishwasher, GasCooktop, Disposal, IceMaker, Microwave, WaterToRefrigerator
Laundry ElectricDryerHookup, GasDryerHookup, LaundryRoom, UpperLevel
Exterior
Exterior Feature RainGutters
Parking Features Oversized, RVPotential, RVAccessParking
Garage Spaces 2.0
Garage Description 2.0
View Y/N Yes
View CityLights, Mountains
Total Parking Spaces 2
Private Pool No
Building
Lot Description Landscaped, SprinklersTimer
Story Two
Entry Level Two
Architectural Style Custom, Traditional
Level or Stories Two
Others
Senior Community No
Tax ID 5601019028
Security Features Prewired,SecuritySystem,CarbonMonoxideDetectors,FireSprinklerSystem,SmokeDetectors
Acceptable Financing Cash, CashtoNewLoan
Listing Terms Cash, CashtoNewLoan
Special Listing Condition Standard
Read Less Info
Want to know what your home might be worth? Contact us for a FREE valuation!

Our team is ready to help you sell your home for the highest possible price ASAP

Bought with Rowena Emmett • Dilbeck Real Estate
"My job is to find and attract mastery-based agents to the office, protect the culture, and make sure everyone is happy! "






