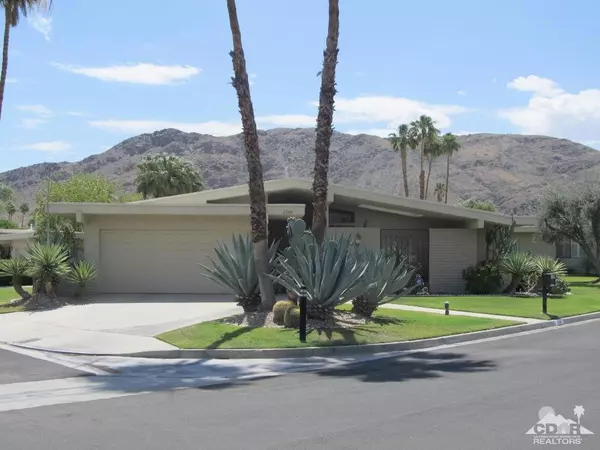$349,000
$379,000
7.9%For more information regarding the value of a property, please contact us for a free consultation.
2 Beds
2 Baths
1,967 SqFt
SOLD DATE : 09/22/2016
Key Details
Sold Price $349,000
Property Type Single Family Home
Sub Type Single Family Residence
Listing Status Sold
Purchase Type For Sale
Square Footage 1,967 sqft
Price per Sqft $177
Subdivision Canyon Estates
MLS Listing ID 216015738DA
Sold Date 09/22/16
Bedrooms 2
Full Baths 2
Condo Fees $615
HOA Fees $615/mo
HOA Y/N Yes
Year Built 1971
Lot Size 4,791 Sqft
Property Description
FEE Land & Free Standing, the owner bought the land so there are NO monthly lease dues. Late mid-century single family detached home, designed by architect Charles DuBois. This spacious, rarely on the market, 2-bedroom floor plan boasts 1967 square foot. The double door entry opens to a magnificent, large living room with vaulted ceilings, a wet bar & celestial windows with mountain views. The wall of sliding glass doors overlooks your private, covered patio & greenbelt. The home has a large Master suite with a walk in closet, dressing area, a large dual sink vanity, soaking tub & stall shower. The nice sized second bedroom has a walk in closet, built in desk unit or & a Murphy Bed. There is an expansive Kitchen with attached laundry room, direct access to the 2 car garage on one side & a breakfast room looking out to the greenbelt on the other side. Canyon Estates has 15 pools, 12 spas, a clubhouse, fitness, tennis, a 9-hole golf course, & Premium cable TV with HBO & Showtime.
Location
State CA
County Riverside
Area 334 - South End Palm Springs
Interior
Interior Features Beamed Ceilings, Wet Bar, Built-in Features, Breakfast Area, Cathedral Ceiling(s), High Ceilings, Dressing Area, Primary Suite, Walk-In Closet(s)
Heating Central, Forced Air
Cooling Central Air
Flooring Carpet, Tile
Fireplace No
Appliance Dishwasher, Electric Cooktop, Electric Oven, Electric Range, Disposal, Refrigerator, Range Hood, Vented Exhaust Fan
Exterior
Garage Direct Access, Garage, Side By Side
Garage Spaces 2.0
Garage Description 2.0
Community Features Golf
Utilities Available Cable Available
Amenities Available Clubhouse, Fitness Center, Maintenance Grounds, Pet Restrictions, Tennis Court(s), Trash, Cable TV
View Y/N No
Porch Covered
Parking Type Direct Access, Garage, Side By Side
Attached Garage Yes
Total Parking Spaces 2
Private Pool No
Building
Lot Description Close to Clubhouse, Corner Lot, Front Yard, Greenbelt, Irregular Lot
Story One
Entry Level One
Level or Stories One
New Construction No
Others
HOA Name Canyon Estates
Senior Community No
Tax ID 511410017
Acceptable Financing Cash to New Loan, Conventional
Listing Terms Cash to New Loan, Conventional
Financing Conventional
Special Listing Condition Standard
Read Less Info
Want to know what your home might be worth? Contact us for a FREE valuation!

Our team is ready to help you sell your home for the highest possible price ASAP

Bought with Victoria Raisin • Southern California Realty

"My job is to find and attract mastery-based agents to the office, protect the culture, and make sure everyone is happy! "






