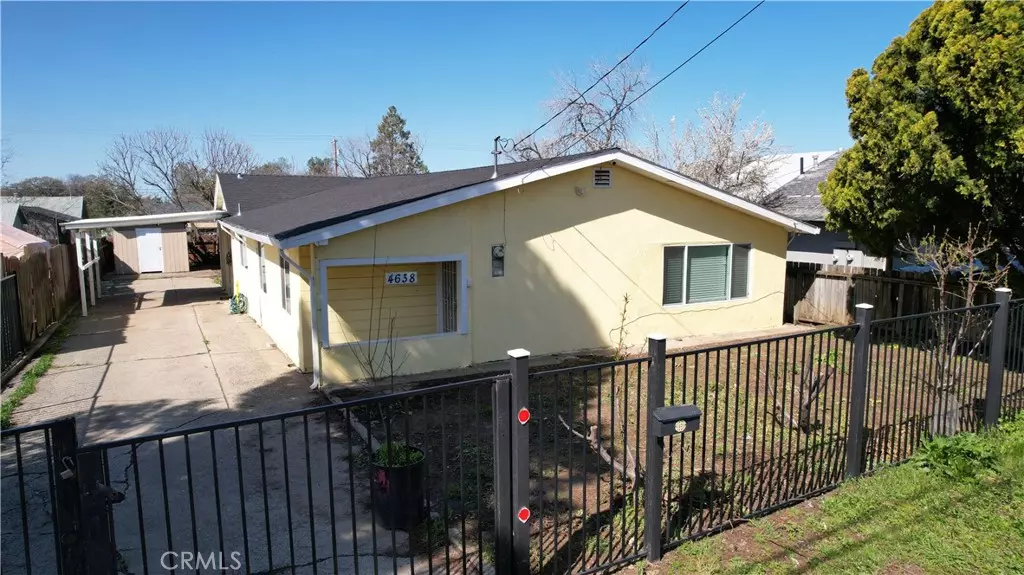$260,000
$249,000
4.4%For more information regarding the value of a property, please contact us for a free consultation.
4 Beds
2 Baths
1,664 SqFt
SOLD DATE : 06/23/2023
Key Details
Sold Price $260,000
Property Type Single Family Home
Sub Type Single Family Residence
Listing Status Sold
Purchase Type For Sale
Square Footage 1,664 sqft
Price per Sqft $156
MLS Listing ID SN23044413
Sold Date 06/23/23
Bedrooms 4
Full Baths 2
HOA Y/N No
Year Built 1930
Lot Size 6,098 Sqft
Property Description
This is the one you've been waiting for! This fully remodeled 4-bedroom, 2-bathroom home offers over 1650 square feet of living space and sits on a 7,000 square foot lot with RV or boat parking, making it a fantastic option at a great price.
Inside, the newly remodeled kitchen and new flooring throughout the entire home show just how much care and attention to detail went into this renovation. This property features new paint, new security gate, updated HVAC components, and a newer roof.
The backyard is spacious and offers plenty of room for pets, gardening, or any other outdoor activities you enjoy. The private gate adds an extra layer of security and privacy, while the option to store an RV or boat makes this home an ideal choice for adventure seekers.
Best of all, this property is listed at an incredibly affordable price of only $249,000! If you've been searching for a great deal on a fully remodeled home, look no further. This is the perfect opportunity to get more value for your money and have plenty left over for fun activities.
Don't miss your chance to see this fantastic home for yourself. Schedule a tour with your favorite broker today!
Location
State CA
County Butte
Zoning RN
Rooms
Other Rooms Shed(s)
Main Level Bedrooms 4
Interior
Interior Features Ceiling Fan(s), Separate/Formal Dining Room, Granite Counters, Storage, All Bedrooms Down, Bedroom on Main Level, Main Level Primary
Heating Wall Furnace
Cooling Evaporative Cooling
Flooring Laminate, Tile
Fireplaces Type None
Fireplace No
Appliance Dishwasher, Free-Standing Range, Disposal, Gas Oven, Gas Range, Gas Water Heater, Refrigerator, Range Hood, Self Cleaning Oven, Vented Exhaust Fan, Water To Refrigerator, Water Heater
Laundry Washer Hookup, Inside, Laundry Room
Exterior
Exterior Feature Lighting, Rain Gutters
Garage Attached Carport, Concrete, Carport, Driveway Level, Driveway, Gated, Off Street
Fence Security, Wood
Pool None
Community Features Curbs, Foothills, Gutter(s), Storm Drain(s), Street Lights, Sidewalks
Utilities Available Cable Available, Electricity Available, Natural Gas Available, Phone Available, Sewer Connected, Water Connected, Overhead Utilities
View Y/N Yes
View Neighborhood
Roof Type Composition
Accessibility None
Porch None
Parking Type Attached Carport, Concrete, Carport, Driveway Level, Driveway, Gated, Off Street
Total Parking Spaces 2
Private Pool No
Building
Lot Description Back Yard, Corners Marked, Front Yard, Level, Near Public Transit, Rectangular Lot, Street Level, Yard
Story 1
Entry Level One
Foundation Slab
Sewer Public Sewer
Water Public
Level or Stories One
Additional Building Shed(s)
New Construction No
Schools
School District Oroville Union
Others
Senior Community No
Tax ID 035213006000
Security Features Carbon Monoxide Detector(s),Smoke Detector(s)
Acceptable Financing Cash, Cash to New Loan
Listing Terms Cash, Cash to New Loan
Financing FHA
Special Listing Condition Standard
Read Less Info
Want to know what your home might be worth? Contact us for a FREE valuation!

Our team is ready to help you sell your home for the highest possible price ASAP

Bought with Taylor Aksland • EXP Realty of Northern California, Inc.

"My job is to find and attract mastery-based agents to the office, protect the culture, and make sure everyone is happy! "






