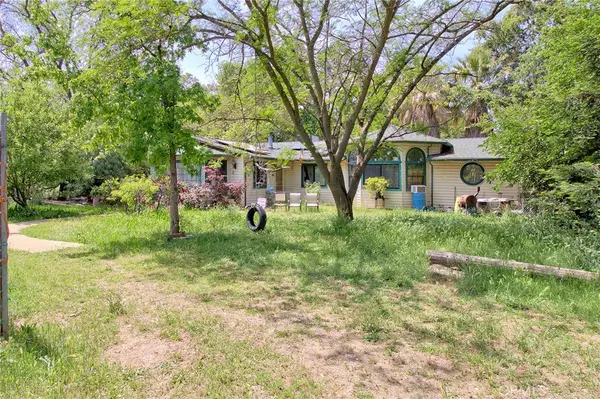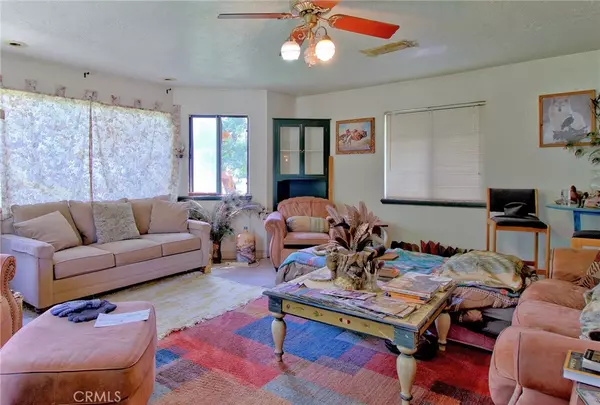$375,000
$350,000
7.1%For more information regarding the value of a property, please contact us for a free consultation.
3 Beds
3 Baths
1,902 SqFt
SOLD DATE : 05/19/2023
Key Details
Sold Price $375,000
Property Type Single Family Home
Sub Type Single Family Residence
Listing Status Sold
Purchase Type For Sale
Square Footage 1,902 sqft
Price per Sqft $197
MLS Listing ID PA22081205
Sold Date 05/19/23
Bedrooms 3
Full Baths 3
HOA Y/N No
Year Built 1945
Lot Size 3.310 Acres
Property Description
Whether you're on the hunt for your next flip or seeking an opportunity to shape the custom home of your dreams, get a glimpse of this enviable prospect in Oroville! Spanning across 3.31 acres, its expansive lot promises an ideal country lifestyle with a vast area for setting up auxiliary structures for livestock. Constructed in 1945, this stylish fixer-upper covers 1,902 sq ft with 3 bedrooms and 3 baths. Inside, multiple windows allow abundant natural light to reach every corner of the well-sized living spaces, lending a warm and welcoming ambiance to the interior. The open-concept layout is an excellent footprint for you to work with and provides an easy entertaining flow when you have guests over. Striking features adorn the main gathering areas, from the wood stove in the family room to the stylish lighting casting an elegant glow above the dining area. Steps away, the sunlit kitchen comes equipped with tile countertops that extend to the breakfast bar, plenty of storage for your culinary gadgets, plus full appliances, including a cookstove and dishwasher. Indulge in the comfort of having soft carpet flooring and fans in the bedrooms, two of which are suites with unique features. One comes with a shower-tub combo in its ensuite. In contrast, the other highlights volume ceilings, a walk-in closet, and direct outdoor access. Completing your relaxing retreat are arched transoms spilling in warm sunlight to wake you up in the mornings. Explore the generously sized backyard that enjoys shade from towering palms and large oaks. Skip the trip to the market, as you'll have a large variety of fruit at your fingertips. Treat yourself to fresh oranges, apricots, peaches, and more. With plenty of additional usable space, you can set up outdoor features fitted to your liking, from BBQ grilling stations to playgrounds for the little ones. Admire views of the vibrant foliage from the covered patio as you host weekend cookouts or unwind during leisurely weekends. Staying true to the ranch setting, there are also corrals, a barn, cross fencing, storage buildings, and a detached workshop with overhead cabinetry. Other notable features include an owned solar system, forced heat/air, an evaporative cooler, a carport, and tons of additional parking space. As for extra convenience, there's a laundry room with an electric water heater plus washer and dryer hookups. Come for a tour before your chance is gone for good!
Location
State CA
County Butte
Zoning U
Rooms
Other Rooms Barn(s), Shed(s)
Main Level Bedrooms 3
Interior
Interior Features Ceiling Fan(s), Separate/Formal Dining Room, High Ceilings, Tile Counters, All Bedrooms Down, Bedroom on Main Level, Main Level Primary, Multiple Primary Suites, Primary Suite, Walk-In Closet(s)
Heating Central, Electric, Wood, Wood Stove
Cooling Central Air, Evaporative Cooling
Flooring Carpet
Fireplaces Type Family Room, Free Standing, Wood Burning
Fireplace Yes
Appliance Dishwasher, Electric Oven, Electric Range, Electric Water Heater
Laundry Washer Hookup, Electric Dryer Hookup, Inside, Laundry Room
Exterior
Exterior Feature Rain Gutters
Garage Detached Carport, Driveway, Garage, RV Access/Parking
Garage Spaces 2.0
Garage Description 2.0
Fence Cross Fenced, Wire
Pool Above Ground, Private
Community Features Fishing, Rural, Water Sports
Utilities Available Electricity Connected
View Y/N Yes
View Neighborhood, Pasture, Trees/Woods
Roof Type Composition
Accessibility Accessible Doors, Accessible Entrance
Porch Concrete, Covered
Parking Type Detached Carport, Driveway, Garage, RV Access/Parking
Attached Garage No
Total Parking Spaces 2
Private Pool Yes
Building
Lot Description Back Yard, Front Yard, Horse Property, Level, Pasture, Yard
Story 1
Entry Level One
Foundation Slab
Sewer Septic Tank
Water Well
Architectural Style Ranch
Level or Stories One
Additional Building Barn(s), Shed(s)
New Construction No
Schools
School District Oroville Union
Others
Senior Community No
Tax ID 026230017000
Acceptable Financing Submit
Horse Property Yes
Listing Terms Submit
Financing Private
Special Listing Condition Standard
Read Less Info
Want to know what your home might be worth? Contact us for a FREE valuation!

Our team is ready to help you sell your home for the highest possible price ASAP

Bought with Antonio Rubio • Better Homes Realty Yuba City

"My job is to find and attract mastery-based agents to the office, protect the culture, and make sure everyone is happy! "






