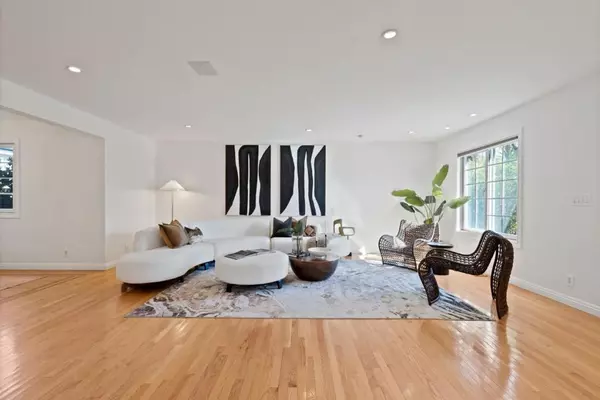$2,320,000
$2,250,000
3.1%For more information regarding the value of a property, please contact us for a free consultation.
6 Beds
4 Baths
3,519 SqFt
SOLD DATE : 05/15/2023
Key Details
Sold Price $2,320,000
Property Type Single Family Home
Sub Type Single Family Residence
Listing Status Sold
Purchase Type For Sale
Square Footage 3,519 sqft
Price per Sqft $659
MLS Listing ID ML81923703
Sold Date 05/15/23
Bedrooms 6
Full Baths 4
HOA Y/N No
Year Built 1980
Lot Size 6,054 Sqft
Property Description
First time on market! Located in highly desirable Campbell/Eden neighborhood, this spacious 6-bedroom, 4-bathroom residence delivers relaxed family living with an effortlessly appealing lifestyle location. Wonderfully low maintenance, the home offers generous and light-filled living spaces, perfect for relaxing or entertaining guests. The kitchen is a chef's dream, with modern appliances, ample counter space, and plenty of storage. The upstairs primary suite is set to impress and boasts a spacious walk-in closet, luxurious bathroom, and pretty views of the surrounding area. The bedrooms also feature plenty of space, mirrored closets, and lots of bright, natural light. A winning highlight of this home is the premier location. Situated in the heart of Silicon Valley, you'll have an easy commute to many high-tech employers, as well as Santana Row and Valley Fair for popular shopping and dining options. Whether you're searching for a comfortable family home or an elegant retreat, 1213 Phelps Ave is a wonderful opportunity to own a truly exceptional piece of real estate in one of Silicon Valley's most desirable locations.
Location
State CA
County Santa Clara
Area 699 - Not Defined
Zoning R1-8
Interior
Interior Features Walk-In Closet(s), Workshop
Heating Central
Cooling Central Air
Flooring Carpet, Tile, Wood
Fireplaces Type Family Room
Fireplace Yes
Appliance Double Oven, Dishwasher, Electric Cooktop, Disposal, Refrigerator, Range Hood, Trash Compactor
Exterior
Garage Spaces 2.0
Garage Description 2.0
Roof Type Composition,Shingle
Attached Garage Yes
Total Parking Spaces 2
Building
Story 2
Foundation Concrete Perimeter, Pillar/Post/Pier
Sewer Public Sewer
Water Public
New Construction No
Schools
School District Other
Others
Tax ID 29906009
Financing Conventional
Special Listing Condition Standard
Read Less Info
Want to know what your home might be worth? Contact us for a FREE valuation!

Our team is ready to help you sell your home for the highest possible price ASAP

Bought with Aaron Yang • Compass

"My job is to find and attract mastery-based agents to the office, protect the culture, and make sure everyone is happy! "






