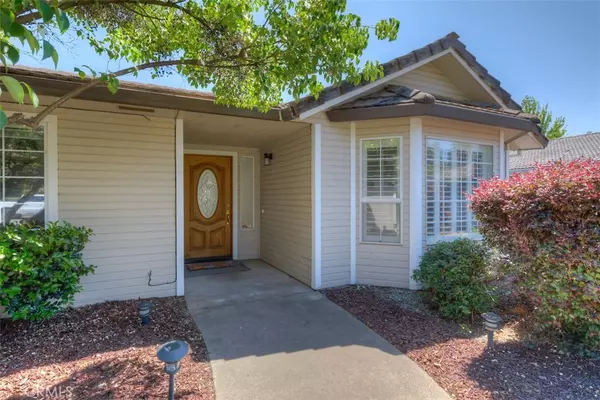$405,000
$399,900
1.3%For more information regarding the value of a property, please contact us for a free consultation.
3 Beds
2 Baths
1,883 SqFt
SOLD DATE : 04/10/2023
Key Details
Sold Price $405,000
Property Type Single Family Home
Sub Type Single Family Residence
Listing Status Sold
Purchase Type For Sale
Square Footage 1,883 sqft
Price per Sqft $215
MLS Listing ID OR22247906
Sold Date 04/10/23
Bedrooms 3
Full Baths 2
Construction Status Turnkey
HOA Y/N No
Year Built 1991
Lot Size 6,969 Sqft
Property Description
Great Home in Copley Acres - This clean comfortably 3 Bd 2 BA 1883 Sq Ft Home has brand new carpets and interior paint, tiled roof with granite counters in the kitchen separate living and family room a nice open kitchen with ample cabinet space and a gas stove for great meals with the family . The kitchen opens up to both the living room and family room , living room features a wood burning fireplace and access to rear patio . the home has a perfect size at 1883 sq ft with fenced back yard for the family to enjoy . Nice easy to maintain landscaping in front with a dry creek bed winding through the low maintenance landscape . situated in the East Foothills of Oroville California - Tree lined streets welcome you as you drive through the multi street subdivision which makes for a perfect family walk in the evenings , weekends and holidays the location is extremely popular during Halloween with everyone joining in the decorative spirit makes for fun times for the family copley acres and park like setting with its proximity to the highly desired local attractions like lake activities with 163 miles of lake frontage , dining , health facilities and gaming are all just a few minutes away from this tucked away location.
Location
State CA
County Butte
Zoning AR
Rooms
Main Level Bedrooms 3
Interior
Interior Features Balcony, Separate/Formal Dining Room, Granite Counters, Recessed Lighting, All Bedrooms Down
Heating Central, Forced Air
Cooling Central Air, ENERGY STAR Qualified Equipment, Gas
Flooring Carpet, Tile
Fireplaces Type Gas, Living Room
Fireplace Yes
Appliance Dishwasher, ENERGY STAR Qualified Appliances, Gas Cooktop, Disposal, Gas Oven, Gas Range, Gas Water Heater, Microwave
Laundry Laundry Room
Exterior
Garage Door-Multi, Garage
Garage Spaces 2.0
Garage Description 2.0
Fence Wood
Pool None
Community Features Biking, Foothills, Fishing, Golf, Hiking, Horse Trails, Lake, Near National Forest, Park, Water Sports
View Y/N Yes
View Neighborhood
Roof Type Tile
Porch Concrete
Parking Type Door-Multi, Garage
Attached Garage Yes
Total Parking Spaces 2
Private Pool No
Building
Lot Description Lawn, Sprinkler System, Street Level, Walkstreet
Story 1
Entry Level One
Sewer Public Sewer
Water Public
Architectural Style Contemporary
Level or Stories One
New Construction No
Construction Status Turnkey
Schools
School District Oroville Union
Others
Senior Community No
Tax ID 079080033000
Acceptable Financing Cash, Conventional, FHA
Horse Feature Riding Trail
Listing Terms Cash, Conventional, FHA
Financing VA
Special Listing Condition Standard
Read Less Info
Want to know what your home might be worth? Contact us for a FREE valuation!

Our team is ready to help you sell your home for the highest possible price ASAP

Bought with Jami Mac Intyre • Parkway Real Estate Co.

"My job is to find and attract mastery-based agents to the office, protect the culture, and make sure everyone is happy! "






