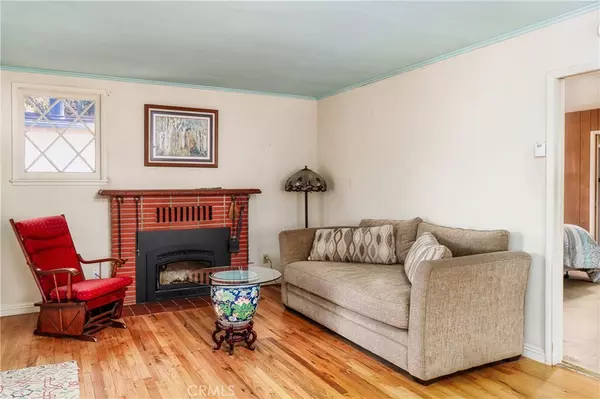$569,750
$597,000
4.6%For more information regarding the value of a property, please contact us for a free consultation.
2 Beds
2 Baths
900 SqFt
SOLD DATE : 03/15/2023
Key Details
Sold Price $569,750
Property Type Single Family Home
Sub Type Single Family Residence
Listing Status Sold
Purchase Type For Sale
Square Footage 900 sqft
Price per Sqft $633
Subdivision Lodge Hill(430)
MLS Listing ID SC22239616
Sold Date 03/15/23
Bedrooms 2
Half Baths 1
Three Quarter Bath 1
HOA Y/N No
Year Built 1957
Lot Size 3,497 Sqft
Property Description
Forested Setting showcases this classic Cambria cottage nestled in an area of large parcels that offers ample open space and quality habitat for local wildlife. The location experiences minimal traffic, but being near Burton and Ardath there’s easy access to Cambria’s downtown and HWY 1. In addition, the GreenSpace Strawberry Canyon Preserve and trails are nearby. A broad front porch framed by a mature oak welcomes all to an efficient floor plan featuring one spacious bedroom with impressive storage, an upgraded 3/4 bath and large living/dining area with fresh wood flooring, brick fireplace and forest views. The efficient kitchen has ample cabinetry and space for a pantry. Beyond is a breakfast spot with forest views. Nearby there’s room for full sized stack washer/dryer. An attached building with separate entrance has vaulted ceilings, a handy sink plus a half bath and storage area making it ideal for use as office, hobby room or for guest use. Seeking an authentic Cambria cottage with upgrades and a location that’s tranquil yet provides easy access to town and HWY 1. Call your REALTOR® today.
Location
State CA
County San Luis Obispo
Area Camb - Cambria
Rooms
Main Level Bedrooms 2
Interior
Interior Features Main Level Primary
Heating Electric, Floor Furnace, Fireplace(s), Natural Gas, Wall Furnace
Cooling Wall/Window Unit(s)
Flooring Carpet, Tile, Vinyl, Wood
Fireplaces Type Living Room, Wood Burning
Fireplace Yes
Appliance Gas Cooktop, Gas Oven, Refrigerator
Laundry Inside
Exterior
Exterior Feature Rain Gutters
Garage Driveway
Fence Vinyl
Pool None
Community Features Biking, Hiking, Park, Street Lights
View Y/N Yes
View Trees/Woods
Roof Type Asphalt,Shingle
Porch Front Porch, Open, Patio
Parking Type Driveway
Private Pool No
Building
Lot Description Cul-De-Sac, Street Level
Story 1
Entry Level One
Foundation Raised, Slab
Sewer Public Sewer
Water Public
Architectural Style Cottage
Level or Stories One
New Construction No
Schools
School District Coast Unified
Others
Senior Community No
Tax ID 024093004
Security Features Carbon Monoxide Detector(s),Smoke Detector(s)
Acceptable Financing Cash, Conventional
Listing Terms Cash, Conventional
Financing Conventional
Special Listing Condition Trust
Read Less Info
Want to know what your home might be worth? Contact us for a FREE valuation!

Our team is ready to help you sell your home for the highest possible price ASAP

Bought with Bill Matthes • Coldwell Banker Kellie & Assoc

"My job is to find and attract mastery-based agents to the office, protect the culture, and make sure everyone is happy! "






