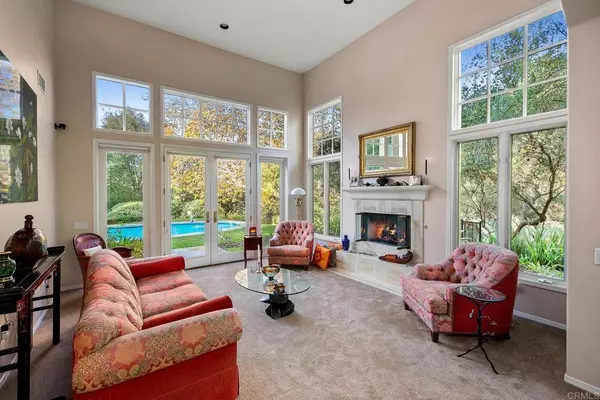$1,453,783
$1,325,000
9.7%For more information regarding the value of a property, please contact us for a free consultation.
4 Beds
4 Baths
3,712 SqFt
SOLD DATE : 03/06/2023
Key Details
Sold Price $1,453,783
Property Type Single Family Home
Sub Type Single Family Residence
Listing Status Sold
Purchase Type For Sale
Square Footage 3,712 sqft
Price per Sqft $391
MLS Listing ID NDP2300750
Sold Date 03/06/23
Bedrooms 4
Full Baths 3
Half Baths 1
Condo Fees $199
HOA Fees $199/mo
HOA Y/N Yes
Year Built 1993
Lot Size 1.240 Acres
Property Description
Cedar Trails Ranch Estates is a gated enclave of eighteen custom home sites nestled among soaring Deodar Cedar Trees. Just driving up to this property is breathtaking with all the amazing foliage around it! This incredible home is an Architectural Masterpiece and features 4 large bedrooms and 3.5 baths with 3712sf on 1.24 Acres. One bedroom is downstairs with a private bathroom that can also serve as a pool bath. There are also 3 bedrooms upstairs, and two bedrooms share an oversized Jack and Jill bathroom. The impressive primary suite is also upstairs and has a lovely fireplace, an exercise area, a well designed bathroom with a walk in shower and soaking tub, and a marvelous walk in closet with direct laundry access. The primary suite also has a wonderful private balcony to enjoy your morning coffee or tea, and enjoy evenings gazing at the stars. Heading back downstairs, you will love the stunning view through the two story picture windows from your elegant formal dining room. You will look out at the beautiful pond shaped garden pool with its own water feature, and surrounded by mature and stunning landscaping. You will enjoy preparing meals in your open kitchen with a sizeable center island, large walk in pantry, wet bar, and lots of prep areas with granite counters and stainless steel appliances. After your meal is ready, head out to your private patio and dine alfresco under the stars in this peaceful and relaxing backyard. After a lovely evening outside, come in to get cozy by your wood burning fireplace and enjoy a great book or a relaxing movie. This is such a private and serene location that there is no need for window coverings, just let the beauty shine in through all of the magnificent windows both upstairs and downstairs. Additional features and upgrades include: 3 Fireplaces, an attached 3-Car Garage, Pozzi Wood-Framed Windows, Dual Zone Heat and Air Conditioning with Lennox HVAC, Central Vacuum, Extensive Storage, an Upstairs Laundry Room, Hardwood Floors in the Family Room & Formal Dining Room, a Built-in Buffet in the Dining Room, and all LED Lighting. And we haven't even mentioned everything you will find on this unique and special 1.24 acre property. The yards are truly a gardener's paradise! The property boasts fragrant white roses on lush bushes surrounding the pool, numerous ferns, as well as a plentitude of azaleas, birds of paradise, and fruit trees that produce blood oranges, grapefruits, tangerines, lemons, limes, pomegrantes and kumquats. The outside patio is ideal for breakfast and entertaining your friends or family when you aren't swimming in the pool. Low voltage lighting creates a lovely night scene throughout the property as well. Enjoy a relaxing walk or jog in your private gated community, or pack your lunch and enjoy playing ball in the community recreation area with your kids, grandkids, or pets. This home is located just 1-2 minutes from Hwy 15. You can golf at the Castle Creek Club and play Pickleball at the Club. Temecula Wine Country is just 25 minutes away. This property must be seen in person to appreciate all the beauty, peace, and tranquility of this truly one of a kind home!
Location
State CA
County San Diego
Area 92082 - Valley Center
Zoning Single Family
Rooms
Main Level Bedrooms 1
Interior
Interior Features Breakfast Bar, Breakfast Area, Central Vacuum, Separate/Formal Dining Room, Granite Counters, High Ceilings, Open Floorplan, Pantry, Recessed Lighting, See Remarks, Storage, Bar, Bedroom on Main Level, Dressing Area, Jack and Jill Bath, Primary Suite, Walk-In Pantry, Walk-In Closet(s)
Heating Forced Air, Fireplace(s), Zoned
Cooling Central Air, Zoned
Flooring Carpet, Stone, Wood
Fireplaces Type Family Room, Gas Starter, Living Room, Primary Bedroom
Fireplace Yes
Appliance 6 Burner Stove, Built-In Range, Double Oven, Dishwasher, Disposal, Microwave, Propane Cooktop, Refrigerator, Range Hood, Water Softener, Trash Compactor, Water To Refrigerator, Water Heater, Water Purifier
Laundry Inside, Laundry Room, Propane Dryer Hookup, Upper Level
Exterior
Exterior Feature Lighting, Rain Gutters
Garage Spaces 3.0
Garage Description 3.0
Fence None
Pool Gunite, In Ground, Private
Community Features Biking, Foothills, Golf, Gutter(s)
Utilities Available Electricity Connected, Propane
Amenities Available Controlled Access, Picnic Area, Park
View Y/N Yes
View Hills, Pool, Trees/Woods
Roof Type Clay
Attached Garage Yes
Total Parking Spaces 3
Private Pool Yes
Building
Lot Description Back Yard, Front Yard, Garden, Lawn, Landscaped, Paved, Sprinkler System
Story 2
Entry Level Two
Sewer Septic Tank
Water Public
Architectural Style Contemporary
Level or Stories Two
Schools
School District Valley Center - Pauma
Others
HOA Name Cedar Trails Ranch
Senior Community No
Tax ID 1854301200
Acceptable Financing Cash, Conventional, FHA, VA Loan
Listing Terms Cash, Conventional, FHA, VA Loan
Financing Cash
Special Listing Condition Standard
Read Less Info
Want to know what your home might be worth? Contact us for a FREE valuation!

Our team is ready to help you sell your home for the highest possible price ASAP

Bought with Caryn Gildea • RE/MAX Connections

"My job is to find and attract mastery-based agents to the office, protect the culture, and make sure everyone is happy! "






