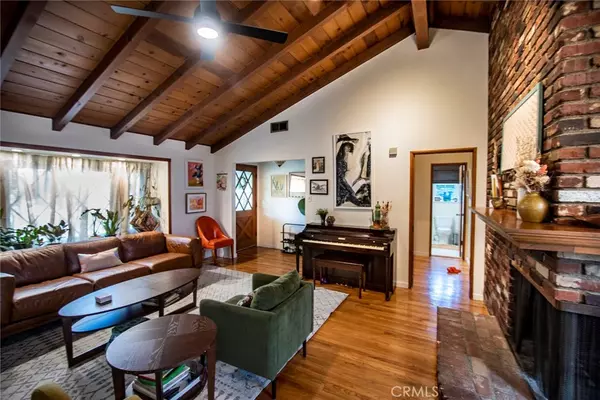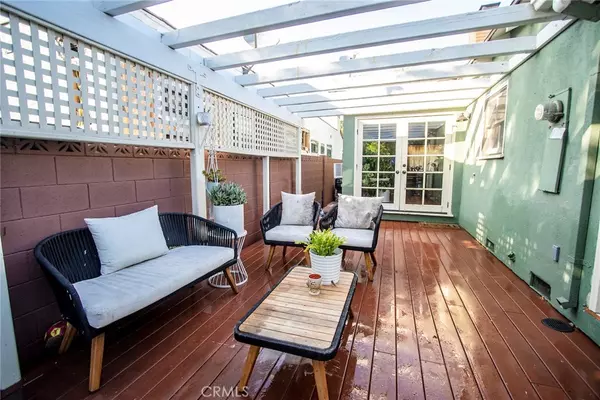$1,145,000
$1,200,000
4.6%For more information regarding the value of a property, please contact us for a free consultation.
3 Beds
2 Baths
1,405 SqFt
SOLD DATE : 01/31/2023
Key Details
Sold Price $1,145,000
Property Type Single Family Home
Sub Type Single Family Residence
Listing Status Sold
Purchase Type For Sale
Square Footage 1,405 sqft
Price per Sqft $814
MLS Listing ID SR22256844
Sold Date 01/31/23
Bedrooms 3
Full Baths 2
Construction Status Turnkey
HOA Y/N No
Year Built 1957
Lot Size 5,405 Sqft
Property Description
As you drive down this darling tree lined street, you will arrive at this storybook traditional home complete with white picket fence. This neighborhood is highly sought after as it is central to metro, freeways, trendy NOHO shops and restaurants and the BLUE RIBBON Colfax School District (Buyer to verify). Wonderful curb appeal as you pass through the gate and up to the front door with a view of the lush landscaping. As you enter this home, notice the wood floors throughout, built in window seat in the big front window, high ceilings, a cozy fireplace and an overall feeling that this is home! The living room is large and adjacent to the darling dining room. Of course the brick fireplace makes this room extra cozy. The kitchen has just been updated with fresh new fashion colored paint, gold hardware, custom kitchen drawers for all bottom shelving, custom under mount lighting, gorgeous quartz counters, backsplash and farm sink. Wow!!! A nice size laundry room is adjacent for your convenience. Just outside the kitchen and off of the dining room, find a lovely new pergola over the patio for entertaining and hanging out! The yard is large and the perfect place to garden and play. Notice the fruit bearing lemon and pomegranate trees as well as the other luscious landscaping. The deck off of the back bedroom is a nice place to sunbathe and read a book while watching the kids play. All 3 bedrooms are a nice size. The middle bedroom boasts its own bathroom, custom closet and is currently used as the primary. Other amenities include a tankless water heater, copper plumbing throughout, lots of builtin storage and lovely character details that were common when this home was built. The AC and the roof are not too old. A must see !
Location
State CA
County Los Angeles
Area Vvl - Valley Village
Zoning LAR1
Rooms
Main Level Bedrooms 3
Interior
Interior Features Ceiling Fan(s), Cathedral Ceiling(s), Separate/Formal Dining Room, High Ceilings, Open Floorplan, Quartz Counters, All Bedrooms Down, Bedroom on Main Level, Main Level Primary, Utility Room
Heating Central
Cooling Central Air
Flooring Tile, Wood
Fireplaces Type Gas, Living Room
Fireplace Yes
Appliance Dishwasher, Disposal, Gas Oven, Gas Range, Microwave, Refrigerator
Laundry Inside
Exterior
Garage Driveway, Garage
Garage Spaces 2.0
Garage Description 2.0
Fence Vinyl, Wood
Pool None
Community Features Curbs, Suburban, Sidewalks
Utilities Available Cable Available, Electricity Connected, Natural Gas Connected, Phone Available, Sewer Connected, Water Connected
View Y/N Yes
View Mountain(s), Neighborhood
Roof Type Composition
Accessibility None
Porch Covered, Deck
Parking Type Driveway, Garage
Attached Garage Yes
Total Parking Spaces 2
Private Pool No
Building
Lot Description Back Yard, Front Yard, Walkstreet, Yard
Story 1
Entry Level One
Sewer Public Sewer
Water Public
Architectural Style Traditional
Level or Stories One
New Construction No
Construction Status Turnkey
Schools
School District Los Angeles Unified
Others
Senior Community No
Tax ID 2348004050
Security Features Security System
Acceptable Financing Cash, Cash to New Loan
Listing Terms Cash, Cash to New Loan
Financing Conventional
Special Listing Condition Standard
Read Less Info
Want to know what your home might be worth? Contact us for a FREE valuation!

Our team is ready to help you sell your home for the highest possible price ASAP

Bought with Kathryn Christiansen • Keller Williams VIP Properties

"My job is to find and attract mastery-based agents to the office, protect the culture, and make sure everyone is happy! "






