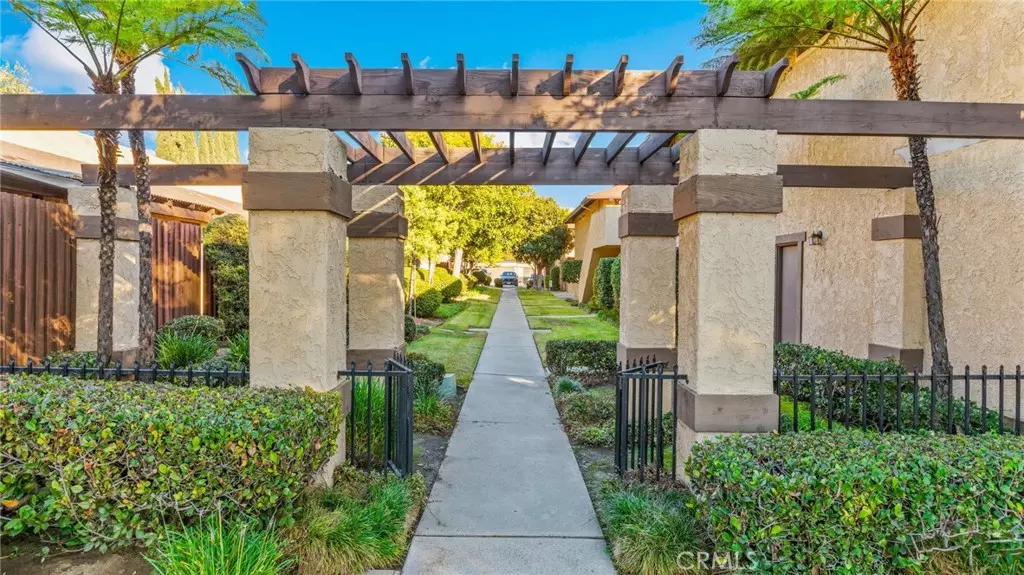$520,000
$498,000
4.4%For more information regarding the value of a property, please contact us for a free consultation.
2 Beds
2 Baths
988 SqFt
SOLD DATE : 01/06/2023
Key Details
Sold Price $520,000
Property Type Condo
Sub Type Condominium
Listing Status Sold
Purchase Type For Sale
Square Footage 988 sqft
Price per Sqft $526
MLS Listing ID GD22243902
Sold Date 01/06/23
Bedrooms 2
Full Baths 1
Three Quarter Bath 1
Condo Fees $295
HOA Fees $295/mo
HOA Y/N Yes
Year Built 1974
Lot Size 1.475 Acres
Property Description
Single-story end unit, on the ground floor, situated in Temple City is waiting to be reimagined. This condo offers 988 sq. ft with a semi-open floor plan which feels larger in size. The kitchen has a dishwasher, an electric cooktop, and a dining area. The sizable living room has large sliding glass doors leading to a fully enclosed private side yard with a partially covered awning. The expansive primary bedroom offers an ensuite bathroom 3/4 and dual closets. The 2nd spacious bedroom has a large closet and is conveniently located across a full bathroom. The side-by-side washer and dryer are located in the hallway. The detached 2-car garage with built-in shelving is located a few steps from the unit. The complex is quiet, peaceful, nicely maintained, and has low HOA dues. There is ample street parking and visitor parking in the complex. This unit has loads of potential to add to your touches.
Location
State CA
County Los Angeles
Area 661 - Temple City
Zoning TCR3*
Rooms
Main Level Bedrooms 1
Interior
Interior Features All Bedrooms Down
Heating Central
Cooling Central Air
Flooring Carpet
Fireplaces Type None
Fireplace No
Laundry Washer Hookup, Electric Dryer Hookup, Gas Dryer Hookup, Laundry Closet
Exterior
Garage Spaces 2.0
Garage Description 2.0
Pool None
Community Features Street Lights, Suburban, Sidewalks
Amenities Available Maintenance Front Yard
View Y/N No
View None
Attached Garage No
Total Parking Spaces 2
Private Pool No
Building
Story 1
Entry Level One
Sewer Public Sewer
Water Public
Level or Stories One
New Construction No
Schools
School District El Monte Union High
Others
HOA Name Garden
Senior Community No
Tax ID 8573014029
Acceptable Financing Cash, Conventional
Listing Terms Cash, Conventional
Financing Conventional
Special Listing Condition Probate Listing
Read Less Info
Want to know what your home might be worth? Contact us for a FREE valuation!

Our team is ready to help you sell your home for the highest possible price ASAP

Bought with James Larsh • Assurance Realty, Inc.

"My job is to find and attract mastery-based agents to the office, protect the culture, and make sure everyone is happy! "






